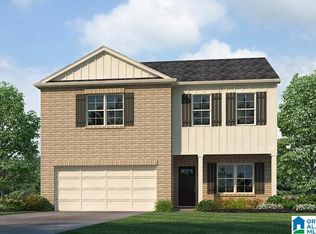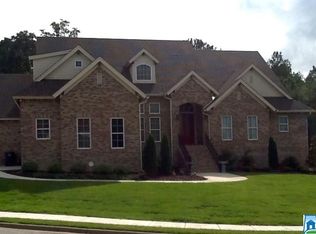Sold for $339,900
$339,900
1090 Timberline Rdg, Calera, AL 35040
4beds
2,339sqft
Single Family Residence
Built in 2025
0.25 Acres Lot
$342,000 Zestimate®
$145/sqft
$2,178 Estimated rent
Home value
$342,000
$280,000 - $417,000
$2,178/mo
Zestimate® history
Loading...
Owner options
Explore your selling options
What's special
Ask about our interest rates (AS LOW AS 4.50%) and up to $6,000 towards closing costs and pre-paids, and easily added options. The Galen is a 4-bedroom, 2.5 bathroom plan offering 2,338 square feet. It features a spacious kitchen with breakfast island, generous cabinet space, granite counter tops and an oversized walk-in pantry. The kitchen opens to the spacious living room with plenty of room for entertaining. A flex room is also on the main level, perfect for a formal dining room or home office. The expansive owner’s suite on the second level features a large walk-in closet, a spa-inspired bathroom with soaking garden tub, separate shower, and double vanities. Three additional bedrooms, a full bathroom and a walk-in laundry room are also on the second level. Quality materials and workmanship throughout, with superior attention to detail, plus a one-year builders warranty. Your new home also includes our smart home technology package! Talk to a New Home Sales Agent for details.
Zillow last checked: 8 hours ago
Listing updated: June 30, 2025 at 03:44pm
Listed by:
Krystale Barksdale 205-718-0793,
DHI Realty of Alabama
Bought with:
Emma Tucker
Keller Williams Realty Vestavia
Source: GALMLS,MLS#: 21406428
Facts & features
Interior
Bedrooms & bathrooms
- Bedrooms: 4
- Bathrooms: 3
- Full bathrooms: 2
- 1/2 bathrooms: 1
Primary bedroom
- Level: Second
Bedroom 1
- Level: Second
Bedroom 2
- Level: Second
Bedroom 3
- Level: Second
Primary bathroom
- Level: Second
Bathroom 1
- Level: First
Dining room
- Level: First
Kitchen
- Features: Stone Counters, Eat-in Kitchen, Kitchen Island, Pantry
- Level: First
Living room
- Level: First
Basement
- Area: 0
Heating
- Central, Electric, Zoned
Cooling
- Central Air, Electric, Zoned, Ceiling Fan(s)
Appliances
- Included: Dishwasher, Microwave, Stainless Steel Appliance(s), Stove-Electric, Electric Water Heater
- Laundry: Electric Dryer Hookup, Washer Hookup, Upper Level, Laundry Room, Laundry (ROOM), Yes
Features
- None, High Ceilings, Smooth Ceilings, Soaking Tub, Linen Closet, Separate Shower, Shared Bath, Tub/Shower Combo, Walk-In Closet(s)
- Flooring: Carpet, Vinyl
- Doors: Insulated Door
- Windows: Double Pane Windows
- Attic: Other,Yes
- Has fireplace: No
Interior area
- Total interior livable area: 2,339 sqft
- Finished area above ground: 2,339
- Finished area below ground: 0
Property
Parking
- Total spaces: 2
- Parking features: Attached, Driveway, Parking (MLVL), Garage Faces Front
- Attached garage spaces: 2
- Has uncovered spaces: Yes
Features
- Levels: 2+ story
- Patio & porch: Open (PATIO), Patio
- Exterior features: None
- Pool features: Cleaning System, In Ground, Fenced, Community
- Has view: Yes
- View description: None
- Waterfront features: No
Lot
- Size: 0.25 Acres
- Features: Subdivision
Details
- Parcel number: 351011001001.005
- Special conditions: As Is
Construction
Type & style
- Home type: SingleFamily
- Property subtype: Single Family Residence
Materials
- Brick, HardiPlank Type
- Foundation: Slab
Condition
- New construction: Yes
- Year built: 2025
Utilities & green energy
- Water: Public
- Utilities for property: Sewer Connected, Underground Utilities
Green energy
- Energy efficient items: Lighting, Thermostat, Ridge Vent, HVAC, Radiant Barrier Decking
- Energy generation: Solar
Community & neighborhood
Community
- Community features: Curbs
Location
- Region: Calera
- Subdivision: Timberline
HOA & financial
HOA
- Has HOA: Yes
- HOA fee: $375 annually
- Amenities included: Management
- Services included: Maintenance Grounds, Utilities for Comm Areas
Other
Other facts
- Price range: $339.9K - $339.9K
- Road surface type: Paved
Price history
| Date | Event | Price |
|---|---|---|
| 6/27/2025 | Sold | $339,900$145/sqft |
Source: | ||
| 6/2/2025 | Pending sale | $339,900$145/sqft |
Source: | ||
| 5/5/2025 | Price change | $339,900-2.9%$145/sqft |
Source: | ||
| 4/14/2025 | Price change | $349,900-1.4%$150/sqft |
Source: | ||
| 1/20/2025 | Price change | $354,900-1.4%$152/sqft |
Source: | ||
Public tax history
Tax history is unavailable.
Neighborhood: 35040
Nearby schools
GreatSchools rating
- 3/10Calera Elementary SchoolGrades: K-2Distance: 1.7 mi
- 8/10Calera Middle SchoolGrades: 6-8Distance: 5 mi
- 6/10Calera High SchoolGrades: 9-12Distance: 2.5 mi
Schools provided by the listing agent
- Elementary: Calera
- Middle: Calera
- High: Calera
Source: GALMLS. This data may not be complete. We recommend contacting the local school district to confirm school assignments for this home.
Get a cash offer in 3 minutes
Find out how much your home could sell for in as little as 3 minutes with a no-obligation cash offer.
Estimated market value$342,000
Get a cash offer in 3 minutes
Find out how much your home could sell for in as little as 3 minutes with a no-obligation cash offer.
Estimated market value
$342,000

