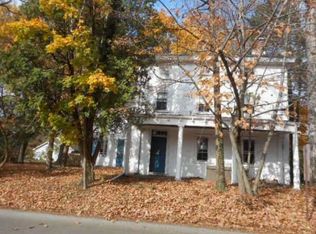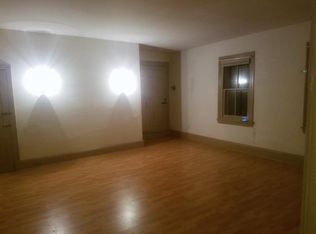Beautiful 4 Bedroom, 3.1 Bath single family home sitting on a .74 acre lot in Lower Gwynedd Township. Walking through the front door, you'll find a bright, open floor plan with gleaming hardwood flooring and high ceilings throughout the entire first floor. The 2-story Foyer gives way to the private Office with French doors to your right, perfect for that work from home space. Across the Foyer on the opposite side, you'll find the elegant Living Rm. with crown molding leading into the formal Dining Rm. with shadowbox wainscoating, tray ceiling, crown molding, and sun-drenched bay window. The enormous Eat-In Kitchen offers gorgeous shaker-style cabinetry, granite counters, huge kitchen island with seating, custom tile backsplash, stainless appliances with gas range, breakfast bar, recessed lighting, and plenty of pantry space. The separate Breakfast Rm. boasts a massive palladium style window, tons of natural light, vaulted ceilings, and glass slider to the scenic patio out back. The large Family Rm. sits right off the Kitchen with crown molding, ceiling fan, and gas Fireplace. The Laundry Rm. with its own laundry chute and access to the 3-car Garage rounds out the first floor. Upstairs, you'll find 4 spacious Bedrooms, highlighted by the enormous Master Bedroom with tray ceiling & ceiling fan, crown molding, recessed lighting, two walk-in closets, and its own private Sitting Area. The BRAND NEW renovated Master Bath has a dual vanity with under-mounted sinks, walk-in shower with custom tile and glass partition, recessed lighting, and cozy radiant heat flooring , perfect for those cold winter days! The second Bedroom has its own private Bath, while the 3rd and 4th Bedroom share a full Hall Bath to finish up the second floor. On the lower level, there is an unfinished basement with plenty of room should you want more living space. Out back, you'll find the relaxing patio overlooking the well-sized level yard. Close to all kinds of shopping & dining, major routes, train station(s), Whole Foods, Trader Joe's, with the Natural Lands' Gwynedd Preserve right down the street, this home is convenient to everything you need. Wissahickon Schools. Be sure to take a look while it lasts! 2021-06-07
This property is off market, which means it's not currently listed for sale or rent on Zillow. This may be different from what's available on other websites or public sources.

