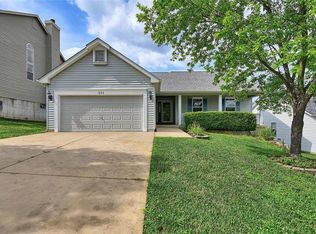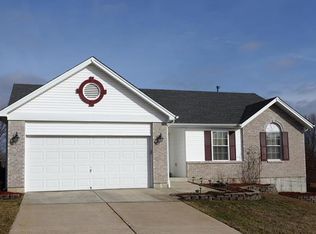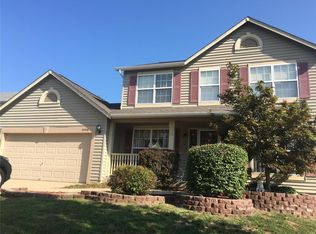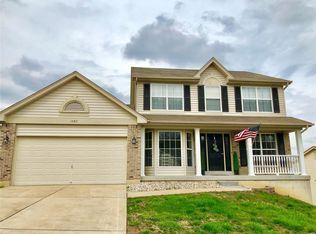Closed
Listing Provided by:
Christie Lewis 314-495-8260,
Keller Williams Chesterfield
Bought with: Realty Executives Premiere
Price Unknown
1090 Schumacher Rd, Fenton, MO 63026
3beds
2,450sqft
Single Family Residence
Built in 2001
0.25 Acres Lot
$354,300 Zestimate®
$--/sqft
$2,532 Estimated rent
Home value
$354,300
$337,000 - $372,000
$2,532/mo
Zestimate® history
Loading...
Owner options
Explore your selling options
What's special
WONDERFUL RANCH HOME with an OPEN FLOOR PLAN featuring 3 bedrooms, 2.5 baths boasting 2400+ sqft of living area! Highlights include 42" cabinets, breakfast bar, granite counters opening to your breakfast room with a bay window that steps out to a large patio, wonderful FENCED backyard!! The VAULTED GREAT ROOM is home to a WOOD BURNING FIREPLACE and DINING AREA which is great for a HOME OFFICE as well! MAIN FLOOR LAUNDRY too! Vaulted Master Suite has a WALK-IN closet & luxury bath with double sinks and soaking tub. FINISHED LOWER LEVEL features built-ins in the family room, rec area, half bath and lots of storage! NEW CARPET on the first floor! 2 car garage! Enjoy your covered front porch and well manicured landscaping in this desired location of Fenton. Quick access to Hwy 30! Showings start SATURDAY APRIL 22nd!
Zillow last checked: 8 hours ago
Listing updated: April 28, 2025 at 05:10pm
Listing Provided by:
Christie Lewis 314-495-8260,
Keller Williams Chesterfield
Bought with:
Kellie M Garner, 2017015511
Realty Executives Premiere
Source: MARIS,MLS#: 23019567 Originating MLS: St. Louis Association of REALTORS
Originating MLS: St. Louis Association of REALTORS
Facts & features
Interior
Bedrooms & bathrooms
- Bedrooms: 3
- Bathrooms: 3
- Full bathrooms: 2
- 1/2 bathrooms: 1
- Main level bathrooms: 2
- Main level bedrooms: 3
Primary bedroom
- Level: Main
- Area: 192
- Dimensions: 16x12
Bedroom
- Level: Main
- Area: 120
- Dimensions: 12x10
Bedroom
- Level: Main
- Area: 120
- Dimensions: 12x10
Breakfast room
- Level: Main
- Area: 121
- Dimensions: 11x11
Den
- Level: Lower
- Area: 140
- Dimensions: 14x10
Dining room
- Level: Main
- Area: 130
- Dimensions: 13x10
Great room
- Level: Main
- Area: 315
- Dimensions: 21x15
Kitchen
- Level: Main
- Area: 99
- Dimensions: 11x9
Laundry
- Level: Lower
- Area: 35
- Dimensions: 7x5
Recreation room
- Level: Lower
- Area: 690
- Dimensions: 30x23
Heating
- Natural Gas, Forced Air
Cooling
- Ceiling Fan(s), Central Air, Electric
Appliances
- Included: Dishwasher, Disposal, Microwave, Electric Range, Electric Oven, Gas Water Heater
- Laundry: Main Level
Features
- Bookcases, Cathedral Ceiling(s), High Ceilings, Open Floorplan, Walk-In Closet(s), Breakfast Bar, Breakfast Room, Eat-in Kitchen, Pantry, Double Vanity, Tub, Entrance Foyer, Separate Dining
- Flooring: Carpet, Hardwood
- Doors: Panel Door(s), Storm Door(s)
- Windows: Bay Window(s), Insulated Windows, Tilt-In Windows
- Basement: Full,Partially Finished,Sump Pump
- Number of fireplaces: 1
- Fireplace features: Recreation Room, Wood Burning, Great Room
Interior area
- Total structure area: 2,450
- Total interior livable area: 2,450 sqft
- Finished area above ground: 1,616
Property
Parking
- Total spaces: 2
- Parking features: Attached, Garage
- Attached garage spaces: 2
Features
- Levels: One
- Patio & porch: Patio
Lot
- Size: 0.25 Acres
- Features: Cul-De-Sac, Level
Details
- Parcel number: 023.008.01001077.44
- Special conditions: Standard
Construction
Type & style
- Home type: SingleFamily
- Architectural style: Ranch,Traditional
- Property subtype: Single Family Residence
Materials
- Brick Veneer, Vinyl Siding
Condition
- Year built: 2001
Utilities & green energy
- Sewer: Public Sewer
- Water: Public
Community & neighborhood
Location
- Region: Fenton
- Subdivision: Bridlecrest 02
HOA & financial
HOA
- HOA fee: $250 annually
Other
Other facts
- Listing terms: Cash,Conventional,FHA,VA Loan
- Ownership: Owner by Contract
- Road surface type: Concrete
Price history
| Date | Event | Price |
|---|---|---|
| 5/4/2023 | Sold | -- |
Source: | ||
| 4/22/2023 | Pending sale | $265,000$108/sqft |
Source: | ||
| 4/20/2023 | Listed for sale | $265,000+23.3%$108/sqft |
Source: | ||
| 4/29/2015 | Sold | -- |
Source: | ||
| 3/26/2015 | Pending sale | $214,900$88/sqft |
Source: RE/MAX PROPERTIES WEST #15010140 Report a problem | ||
Public tax history
| Year | Property taxes | Tax assessment |
|---|---|---|
| 2025 | $2,806 +6.2% | $39,400 +7.7% |
| 2024 | $2,643 +0.5% | $36,600 |
| 2023 | $2,629 -0.1% | $36,600 |
Find assessor info on the county website
Neighborhood: 63026
Nearby schools
GreatSchools rating
- 7/10Murphy Elementary SchoolGrades: K-5Distance: 0.6 mi
- 5/10Wood Ridge Middle SchoolGrades: 6-8Distance: 1.8 mi
- 6/10Northwest High SchoolGrades: 9-12Distance: 10.9 mi
Schools provided by the listing agent
- Elementary: Murphy Elem.
- Middle: Northwest Valley School
- High: Northwest High
Source: MARIS. This data may not be complete. We recommend contacting the local school district to confirm school assignments for this home.
Get a cash offer in 3 minutes
Find out how much your home could sell for in as little as 3 minutes with a no-obligation cash offer.
Estimated market value$354,300
Get a cash offer in 3 minutes
Find out how much your home could sell for in as little as 3 minutes with a no-obligation cash offer.
Estimated market value
$354,300



