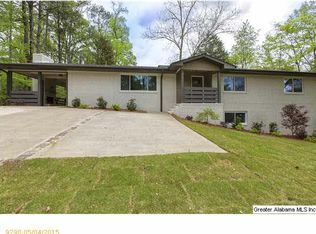A historical treasure built in 1870 with additions added in 1970. Cute picket fence across the front yard. Floors are all hardwood, oak and pine, and tile in bathrooms. Private master suite on the main level features an original fireplace and separate vanities. Living room also has a fireplace and leads to the formal dining room with wainscoting. Spacious den with built-in bookshelves opens to the kitchen for easy entertaining and family time. Many cabinets plus a pantry and the island, allow for work space and storage. Several stainless steel appliances. Chalkboard paint on one wall adds even more character! Window overlooks the back patio with built-in fire pit. Half bath right off the kitchen. Upstairs are 3 large, bright bedrooms with double closets plus a bonus room (could be used as 5th bedroom). Laundry room is in the 2-car garage on the main level. Just 1 step into the house! Lovely backyard with a gazebo and a play house. Garage has side entrance from Raymond Dr. Must see!
This property is off market, which means it's not currently listed for sale or rent on Zillow. This may be different from what's available on other websites or public sources.
