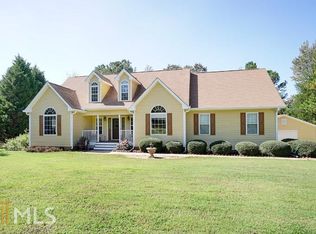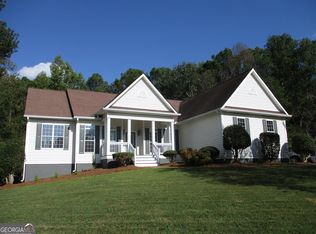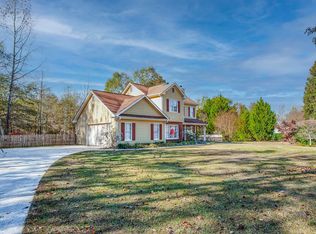Closed
$420,000
1090 Rawlings Dr, Rutledge, GA 30663
4beds
2,418sqft
Single Family Residence
Built in 2001
2.02 Acres Lot
$480,800 Zestimate®
$174/sqft
$2,220 Estimated rent
Home value
$480,800
$457,000 - $510,000
$2,220/mo
Zestimate® history
Loading...
Owner options
Explore your selling options
What's special
This spacious custom-built home features 4BR and 2.5 Bathrooms in beautiful Morgan County. The front of the home boasts a large rocking chair front porch. This home has a large living room with fireplace, spacious kitchen with island/custom cabinets/tile flooring, and a large separate dining room. There is a half bath on the main. This home has an oversized master bedroom on the main. The master bathroom features tile conveniently located on the main floor. Three bedrooms flooring, vanity, garden tub and walk-in shower. The laundry room is conveniently located on the main floor. Three bedrooms are located on the second floor. There is an unfinished bonus room on the second floor that includes a full bathroom that is roughed in and has a bathtub installed. There is sheetrock that will be left and can be used for the walls in the bonus/bathroom. There is a huge unfinished basement (approx 1,000 sq.ft.) when finished. This home is situated on 2.02 beautiful acres, both wooded and open. There is a fenced backyard and deck on the rear of the home.
Zillow last checked: 8 hours ago
Listing updated: April 14, 2023 at 07:22am
Listed by:
Cynthia Peters 678-799-6029,
eXp Realty
Bought with:
Kristen Parzych, 396810
The American Realty
Source: GAMLS,MLS#: 10136923
Facts & features
Interior
Bedrooms & bathrooms
- Bedrooms: 4
- Bathrooms: 3
- Full bathrooms: 2
- 1/2 bathrooms: 1
- Main level bathrooms: 1
- Main level bedrooms: 1
Dining room
- Features: Separate Room
Kitchen
- Features: Kitchen Island, Pantry
Heating
- Electric
Cooling
- Electric, Central Air
Appliances
- Included: Dishwasher
- Laundry: Other
Features
- Walk-In Closet(s)
- Flooring: Tile, Carpet
- Basement: Full
- Number of fireplaces: 1
- Common walls with other units/homes: No Common Walls
Interior area
- Total structure area: 2,418
- Total interior livable area: 2,418 sqft
- Finished area above ground: 2,418
- Finished area below ground: 0
Property
Parking
- Total spaces: 2
- Parking features: Garage, Side/Rear Entrance
- Has garage: Yes
Features
- Levels: Two
- Stories: 2
- Patio & porch: Deck
- Body of water: None
Lot
- Size: 2.02 Acres
- Features: Other
Details
- Parcel number: 020B 017
Construction
Type & style
- Home type: SingleFamily
- Architectural style: Other
- Property subtype: Single Family Residence
Materials
- Other
- Roof: Composition
Condition
- Resale
- New construction: No
- Year built: 2001
Utilities & green energy
- Electric: 220 Volts
- Sewer: Septic Tank
- Water: Well
- Utilities for property: Cable Available, Electricity Available, Water Available
Community & neighborhood
Community
- Community features: None
Location
- Region: Rutledge
- Subdivision: Centennial Farms
Other
Other facts
- Listing agreement: Exclusive Right To Sell
Price history
| Date | Event | Price |
|---|---|---|
| 4/13/2023 | Sold | $420,000$174/sqft |
Source: | ||
| 3/16/2023 | Pending sale | $420,000$174/sqft |
Source: | ||
| 3/6/2023 | Listed for sale | $420,000$174/sqft |
Source: | ||
Public tax history
| Year | Property taxes | Tax assessment |
|---|---|---|
| 2024 | $3,428 +34.4% | $152,439 +37.9% |
| 2023 | $2,550 +5.5% | $110,526 +9.6% |
| 2022 | $2,417 +2.2% | $100,819 +2.5% |
Find assessor info on the county website
Neighborhood: 30663
Nearby schools
GreatSchools rating
- NAMorgan County Primary SchoolGrades: PK-2Distance: 9 mi
- 7/10Morgan County Middle SchoolGrades: 6-8Distance: 9.2 mi
- 8/10Morgan County Charter High SchoolGrades: 9-12Distance: 9.3 mi
Schools provided by the listing agent
- Elementary: Morgan County Primary/Elementa
- Middle: Morgan County
- High: Morgan County
Source: GAMLS. This data may not be complete. We recommend contacting the local school district to confirm school assignments for this home.
Get a cash offer in 3 minutes
Find out how much your home could sell for in as little as 3 minutes with a no-obligation cash offer.
Estimated market value$480,800
Get a cash offer in 3 minutes
Find out how much your home could sell for in as little as 3 minutes with a no-obligation cash offer.
Estimated market value
$480,800


