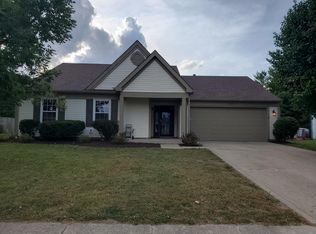This 3 bd 2 bath features a beautiful brick fireplace and vaulted ceilings in living room. Updates include a new privacy fence in 2021, new flooring in master bedroom and master closet, new outdoor fire pit and stone walkway added in 2021, all new light fixtures and updated laundry room! Fully fenced backyard with mature trees and mini barn for extra storage. Walking distance to Brownsburg schools! Great location, close to parks and restaurants.
This property is off market, which means it's not currently listed for sale or rent on Zillow. This may be different from what's available on other websites or public sources.
