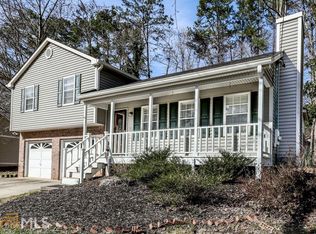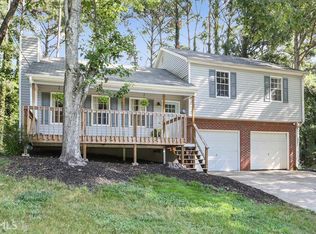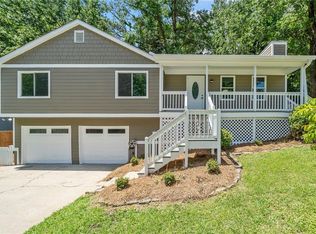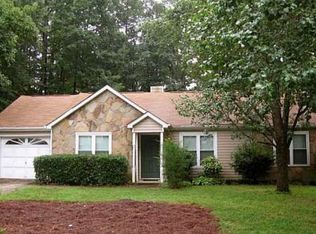Closed
$370,000
1090 Rackley Way NW, Kennesaw, GA 30144
3beds
1,262sqft
Single Family Residence, Residential
Built in 1987
8,102.16 Square Feet Lot
$360,200 Zestimate®
$293/sqft
$1,904 Estimated rent
Home value
$360,200
$342,000 - $378,000
$1,904/mo
Zestimate® history
Loading...
Owner options
Explore your selling options
What's special
Location Location Location! From your front door, you will be no more than a 5 minute drive to the amazing Swift Cantrell Park, Adams Park, Publix Grocery, Hwy 41, and Downtown Kennesaw. When City of Kennesaw puts on its many events during the year in the downtown area, you’ll have a front row seat. Although you’re so close to the action, you also enjoy the peace of being on a cul-de-sac street that eliminates thru-traffic. Best of both worlds!! The house itself has been meticulously maintained. After being renovated in 2022, this 3 bedroom, 2 bathroom home has a brand new kitchen with gorgeous granite countertops and brand new cabinets. No work to do in the bathrooms either since they were updated as well. An oversized 2-car garage with brand new doors and openers, gives you plenty of space for parking and storage. The back yard is fully fenced-in with a wooden privacy fence. This home is very clean and move-in ready!
Zillow last checked: 8 hours ago
Listing updated: May 15, 2024 at 11:47pm
Listing Provided by:
Justin Vickery,
Keller Knapp 770-687-3692,
Laura Brookshire,
Keller Knapp
Bought with:
Renee R Pruitt, 318097
Keller Williams Rlty Consultants
Source: FMLS GA,MLS#: 7365662
Facts & features
Interior
Bedrooms & bathrooms
- Bedrooms: 3
- Bathrooms: 2
- Full bathrooms: 2
Primary bedroom
- Features: Other
- Level: Other
Bedroom
- Features: Other
Primary bathroom
- Features: Double Vanity, Tub/Shower Combo
Dining room
- Features: Other
Kitchen
- Features: Breakfast Bar, Cabinets White, Eat-in Kitchen, Kitchen Island, Solid Surface Counters, View to Family Room
Heating
- Natural Gas
Cooling
- Ceiling Fan(s), Central Air
Appliances
- Included: Dishwasher, Electric Range, Microwave
- Laundry: Laundry Room
Features
- Double Vanity, High Speed Internet, Walk-In Closet(s), Other
- Flooring: Carpet, Ceramic Tile, Hardwood
- Windows: None
- Basement: None
- Number of fireplaces: 1
- Fireplace features: Family Room, Gas Starter
- Common walls with other units/homes: No Common Walls
Interior area
- Total structure area: 1,262
- Total interior livable area: 1,262 sqft
Property
Parking
- Total spaces: 2
- Parking features: Attached, Garage
- Attached garage spaces: 2
Accessibility
- Accessibility features: None
Features
- Levels: Multi/Split
- Patio & porch: Covered, Deck, Front Porch
- Exterior features: Other
- Pool features: None
- Spa features: None
- Fencing: None
- Has view: Yes
- View description: Other
- Waterfront features: None
- Body of water: None
Lot
- Size: 8,102 sqft
- Features: Landscaped, Level
Details
- Additional structures: None
- Parcel number: 20012801430
- Other equipment: None
- Horse amenities: None
Construction
Type & style
- Home type: SingleFamily
- Architectural style: Traditional
- Property subtype: Single Family Residence, Residential
Materials
- Brick Front, Vinyl Siding
- Foundation: None
- Roof: Composition
Condition
- Resale
- New construction: No
- Year built: 1987
Utilities & green energy
- Electric: None
- Sewer: Public Sewer
- Water: Public
- Utilities for property: Cable Available, Electricity Available, Natural Gas Available
Green energy
- Energy efficient items: None
- Energy generation: None
Community & neighborhood
Security
- Security features: Smoke Detector(s)
Community
- Community features: Near Schools, Near Shopping, Near Trails/Greenway, Street Lights
Location
- Region: Kennesaw
- Subdivision: North Bridge Trace
Other
Other facts
- Road surface type: Asphalt
Price history
| Date | Event | Price |
|---|---|---|
| 5/10/2024 | Sold | $370,000+2.8%$293/sqft |
Source: | ||
| 4/21/2024 | Pending sale | $360,000$285/sqft |
Source: | ||
| 4/15/2024 | Contingent | $360,000$285/sqft |
Source: | ||
| 4/12/2024 | Listed for sale | $360,000+13.6%$285/sqft |
Source: | ||
| 8/27/2021 | Sold | $317,000+60.9%$251/sqft |
Source: | ||
Public tax history
| Year | Property taxes | Tax assessment |
|---|---|---|
| 2024 | $3,212 +20.3% | $129,892 |
| 2023 | $2,669 +18.9% | $129,892 +53.5% |
| 2022 | $2,244 | $84,596 |
Find assessor info on the county website
Neighborhood: 30144
Nearby schools
GreatSchools rating
- NAKennesaw Elementary SchoolGrades: PK-2Distance: 0.5 mi
- 5/10Awtrey Middle SchoolGrades: 6-8Distance: 1.7 mi
- 7/10North Cobb High SchoolGrades: 9-12Distance: 1.7 mi
Schools provided by the listing agent
- Elementary: Big Shanty/Kennesaw
- Middle: Awtrey
- High: North Cobb
Source: FMLS GA. This data may not be complete. We recommend contacting the local school district to confirm school assignments for this home.
Get a cash offer in 3 minutes
Find out how much your home could sell for in as little as 3 minutes with a no-obligation cash offer.
Estimated market value
$360,200
Get a cash offer in 3 minutes
Find out how much your home could sell for in as little as 3 minutes with a no-obligation cash offer.
Estimated market value
$360,200



