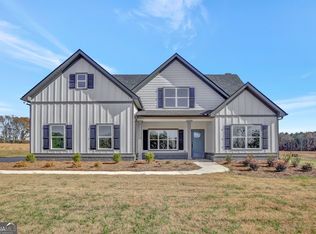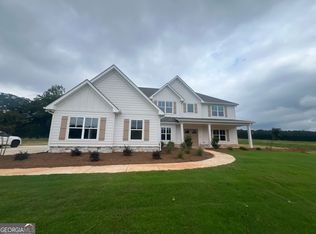Closed
$595,914
1090 Patterson Rd, Griffin, GA 30223
5beds
3,670sqft
Single Family Residence
Built in 2024
4.33 Acres Lot
$605,600 Zestimate®
$162/sqft
$3,261 Estimated rent
Home value
$605,600
$472,000 - $775,000
$3,261/mo
Zestimate® history
Loading...
Owner options
Explore your selling options
What's special
*Stunning Home on 4.328 Acres*3670 Sq. Ft. 5 Bedrooms, 3.5 Baths*Beautifully appointed kitchen opens up to 2-Story Great Room*Spacious Island*Quartz Counter Tops*Walk In Pantry*Master on Main*Master bath with soaking tub*Separate Shower*Double Vanities*Huge Walk-In Closet*4Bedrooms upstairs, 2 Full Baths*Loft or Flex Space used for media room, office, playroom*Open lot, great for huge garden or animals*Spray foam insulation and Low E Windows great for energy conservation*Construction Complete and ready for move in!* $2500 Builder paid closing costs if using preferred lender!*
Zillow last checked: 8 hours ago
Listing updated: August 10, 2025 at 03:33pm
Listed by:
Leslie McClelland 770-630-9149,
Coldwell Banker Bullard Realty
Bought with:
Tanya A Lane, 277361
Property Place RE Group
Source: GAMLS,MLS#: 10414132
Facts & features
Interior
Bedrooms & bathrooms
- Bedrooms: 5
- Bathrooms: 4
- Full bathrooms: 3
- 1/2 bathrooms: 1
- Main level bathrooms: 1
- Main level bedrooms: 1
Kitchen
- Features: Breakfast Area, Kitchen Island, Solid Surface Counters, Walk-in Pantry
Heating
- Central, Dual, Electric, Heat Pump, Zoned
Cooling
- Central Air, Dual, Electric, Heat Pump, Zoned
Appliances
- Included: Cooktop, Dishwasher, Electric Water Heater, Microwave, Oven, Stainless Steel Appliance(s)
- Laundry: Other
Features
- Double Vanity, High Ceilings, Master On Main Level, Separate Shower, Soaking Tub, Tray Ceiling(s), Entrance Foyer, Walk-In Closet(s)
- Flooring: Hardwood
- Basement: None
- Attic: Pull Down Stairs
- Number of fireplaces: 1
- Fireplace features: Factory Built
Interior area
- Total structure area: 3,670
- Total interior livable area: 3,670 sqft
- Finished area above ground: 3,670
- Finished area below ground: 0
Property
Parking
- Parking features: Attached, Garage, Garage Door Opener, Kitchen Level, Side/Rear Entrance
- Has attached garage: Yes
Features
- Levels: Two
- Stories: 2
- Patio & porch: Patio, Porch
Lot
- Size: 4.33 Acres
- Features: Level, Pasture
Details
- Parcel number: 0.0
Construction
Type & style
- Home type: SingleFamily
- Architectural style: Traditional
- Property subtype: Single Family Residence
Materials
- Concrete
- Roof: Composition
Condition
- New Construction
- New construction: Yes
- Year built: 2024
Details
- Warranty included: Yes
Utilities & green energy
- Sewer: Septic Tank
- Water: Public
- Utilities for property: High Speed Internet, Phone Available
Green energy
- Energy efficient items: Insulation, Windows
Community & neighborhood
Community
- Community features: None
Location
- Region: Griffin
- Subdivision: Patterson Estates
Other
Other facts
- Listing agreement: Exclusive Right To Sell
Price history
| Date | Event | Price |
|---|---|---|
| 2/26/2025 | Sold | $595,914$162/sqft |
Source: | ||
| 1/16/2025 | Pending sale | $595,914$162/sqft |
Source: | ||
| 11/15/2024 | Listed for sale | $595,914$162/sqft |
Source: | ||
Public tax history
Tax history is unavailable.
Neighborhood: 30223
Nearby schools
GreatSchools rating
- 2/10Beaverbrook Elementary SchoolGrades: PK-5Distance: 0.8 mi
- 3/10Cowan Road Middle SchoolGrades: 6-8Distance: 3.5 mi
- 3/10Griffin High SchoolGrades: 9-12Distance: 5.8 mi
Schools provided by the listing agent
- Elementary: Beaverbrook
- Middle: Cowan Road
- High: Griffin
Source: GAMLS. This data may not be complete. We recommend contacting the local school district to confirm school assignments for this home.
Get a cash offer in 3 minutes
Find out how much your home could sell for in as little as 3 minutes with a no-obligation cash offer.
Estimated market value$605,600
Get a cash offer in 3 minutes
Find out how much your home could sell for in as little as 3 minutes with a no-obligation cash offer.
Estimated market value
$605,600

