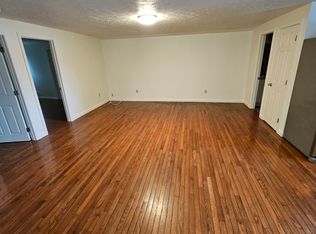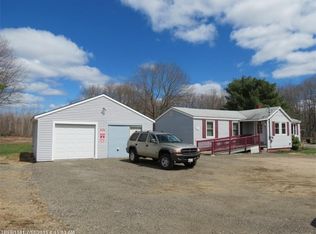Closed
$425,000
1090 New County Road, Dayton, ME 04005
3beds
1,685sqft
Single Family Residence
Built in 1949
2 Acres Lot
$440,100 Zestimate®
$252/sqft
$2,758 Estimated rent
Home value
$440,100
$396,000 - $489,000
$2,758/mo
Zestimate® history
Loading...
Owner options
Explore your selling options
What's special
100% & 96.5% FINANCING AVAILABLE. MIXED USE ZONE ALLOWS FOR RESIDENTIAL, DUPLEX, ACCESSORY DWELLING UNIT, HOME OCCUPATION & COMMERCIAL USES (INCLUDING FARM ANIMALS). See the attached Land Uses. High visibility location. This property consists of a Cape Cod style home with a 16'x 40' oversized garage on 2 acres of open field. The home is situated on the left front side of the property, so all of the 2 acres are useable for whatever use someone needs. The current owners are using the property as a home occupation for boat shrink wrapping, winterizing & storage. This well diversified MIXED USE ZONE allows for almost any use you can think of, and the location offers attractive financing options with zero to 3.5% downpayment. Affordable price point, affordable taxes, attractive financing options. Make this your new home or business today. Call or email with any questions. Also listed in Commercial, MLS#1590446.
Zillow last checked: 8 hours ago
Listing updated: September 20, 2024 at 07:38pm
Listed by:
Realty Sales Inc
Bought with:
Keller Williams Realty
Source: Maine Listings,MLS#: 1590445
Facts & features
Interior
Bedrooms & bathrooms
- Bedrooms: 3
- Bathrooms: 1
- Full bathrooms: 1
Bedroom 1
- Level: First
Bedroom 2
- Level: Second
Bedroom 3
- Level: Second
Exercise room
- Level: First
Kitchen
- Level: First
Living room
- Level: First
Heating
- Forced Air, Heat Pump
Cooling
- Heat Pump
Appliances
- Included: Gas Range, Refrigerator
Features
- 1st Floor Bedroom, Bathtub, Shower
- Flooring: Carpet, Laminate, Vinyl
- Basement: Doghouse,Interior Entry,Full,Unfinished
- Has fireplace: No
Interior area
- Total structure area: 1,685
- Total interior livable area: 1,685 sqft
- Finished area above ground: 1,685
- Finished area below ground: 0
Property
Parking
- Total spaces: 4
- Parking features: Paved, 21+ Spaces, On Site, Garage Door Opener, Detached
- Garage spaces: 4
Lot
- Size: 2 Acres
- Features: Business District, Level, Open Lot, Pasture
Details
- Parcel number: DAYTM8L10
- Zoning: Mixed Use District
Construction
Type & style
- Home type: SingleFamily
- Architectural style: Cape Cod
- Property subtype: Single Family Residence
Materials
- Wood Frame, Vinyl Siding
- Foundation: Block
- Roof: Metal,Pitched,Shingle
Condition
- Year built: 1949
Utilities & green energy
- Electric: Circuit Breakers
- Sewer: Private Sewer
- Water: Private
- Utilities for property: Utilities On
Community & neighborhood
Location
- Region: Dayton
Price history
| Date | Event | Price |
|---|---|---|
| 7/26/2024 | Sold | $425,000$252/sqft |
Source: | ||
| 7/4/2024 | Pending sale | $425,000$252/sqft |
Source: | ||
| 6/21/2024 | Contingent | $425,000$252/sqft |
Source: | ||
| 5/22/2024 | Listed for sale | $425,000+7.9%$252/sqft |
Source: | ||
| 8/26/2023 | Listing removed | -- |
Source: | ||
Public tax history
| Year | Property taxes | Tax assessment |
|---|---|---|
| 2024 | $3,794 | $267,400 |
| 2023 | $3,794 | $267,400 |
| 2022 | $3,794 +19.3% | $267,400 +19.4% |
Find assessor info on the county website
Neighborhood: 04005
Nearby schools
GreatSchools rating
- 7/10Dayton Consolidated SchoolGrades: PK-5Distance: 0.1 mi
- 6/10Massabesic Middle SchoolGrades: 6-8Distance: 6.1 mi
- 4/10Massabesic High SchoolGrades: 9-12Distance: 6.7 mi
Get pre-qualified for a loan
At Zillow Home Loans, we can pre-qualify you in as little as 5 minutes with no impact to your credit score.An equal housing lender. NMLS #10287.

