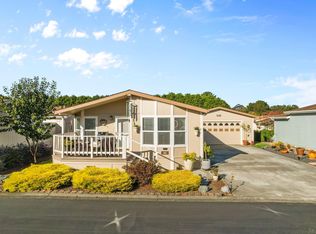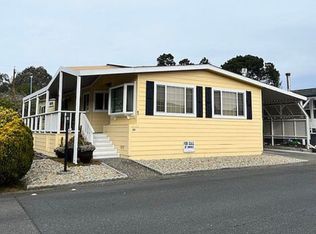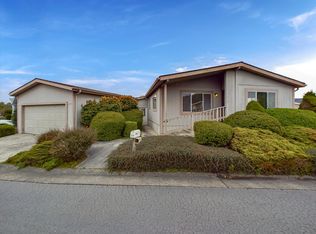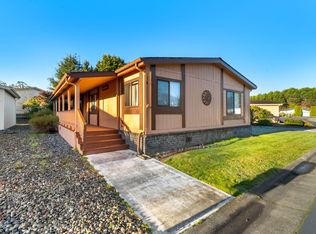Sold for $330,000
$330,000
1090 Murray Rd Space 77, McKinleyville, CA 95519
2beds
3baths
2,250sqft
Mobile Home
Built in 1989
-- sqft lot
$326,700 Zestimate®
$147/sqft
$1,614 Estimated rent
Home value
$326,700
$294,000 - $359,000
$1,614/mo
Zestimate® history
Loading...
Owner options
Explore your selling options
What's special
A MUST SEE! This exceptional home is located in the desirable Ocean West Senior Park which is conveniently located near the Hammond Coastal Trail and Pacific Ocean. The home is comprised of three units that together combine for 2250 square feet of living space with vaulted ceilings in the living room, kitchen, dining room and Primary bedroom. This home has a wonderful creek view with a beautiful large covered deck and hot tub to take in all that nature has to offer. The backyard has access to the green belt and creek which is behind the home and maintained by the park.. so you have a beautiful park like setting behind your house without the headache of maintaining it. It has a very large living room with plenty of space for family and friends to gather around the beautiful gas stone fireplace on those cool winter nights. The home has a kitchen that is truly a "cooks" dream with abundant counter space and cabinets, newer full sized double ovens (convection), newer gas cook top, newer dishwasher, and a newer sink and disposal. The kitchen also has multiple skylights and an abundance of windows to brighten the view and a "coffee bar" with its own sink and filtered water system. The home's dining area, which is adjacent to the kitchen, has plenty of room for a hutch and large table and has lots of natural light from the several windows with window seats. The primary bedroom is very large and spacious with an oversized walk-in closet and it has a Lopi gas stove in the extended area of the master bedroom. The bedroom extended area also has multiple windows for a great view of the creek area and a door to access the deck and hot tub. This area also has enough room to be used as an office/hobby/exercise area or an additional sleeping area. The home's second bedroom has an abundant amount of room with two large windows and a large closet with mirrored doors. The primary bathroom has a jetted tub, a large skylight above, a walk-in shower, a dual vanity with ample counter space and floor to ceiling linen cabinet. The home also has a laundry room with a large sink and an additional refrigerator. There are two additional bathrooms, one full-bath next to the second bedroom and one half-bath conveniently located next to the laundry room with easy access to the garage, deck area, and the fenced backyard. The home also has newer carpet and laminate flooring. The attached two car garage is oversized with multiple storage racks, a work bench, and a door to the deck and cozy backyard.
Zillow last checked: 8 hours ago
Listing updated: September 07, 2024 at 08:33pm
Listed by:
Teresa Lawrence 707-822-5971,
Coldwell Banker Sellers Realty
Bought with:
Don Chin, DRE # 01239495
Community Realty / dc
Source: HBMLS,MLS#: 265841
Facts & features
Interior
Bedrooms & bathrooms
- Bedrooms: 2
- Bathrooms: 3
Heating
- Fireplace(s), Forced Air, Natural Gas
Appliances
- Included: Electric, Gas, Range Hood, Free-Standing Refrigerator, Washer, Dryer, Cooktop
- Laundry: Sink, Dryer Hookup, Gas, Washer Hookup
Features
- Cathedral/Vault, Large, Breakfast Bar, Tile Counters, Pantry, Ceiling Fan(s), Den/Office
- Flooring: Carpet, Laminate, Tile, Vinyl
- Windows: Double Pane Windows
- Has fireplace: Yes
- Fireplace features: Gas Starter
Interior area
- Total structure area: 2,250
- Total interior livable area: 2,250 sqft
Property
Parking
- Total spaces: 2
- Parking features: Garage Door Opener, Direct Access, Other
- Garage spaces: 2
Features
- Patio & porch: Deck, Patio, Porch
- Exterior features: Lighting
- Has spa: Yes
- Spa features: Whirlpool
- Fencing: Partial
Lot
- Features: Flat, Rolling Slope, Wooded
Details
- Parcel number: 910002538000
Construction
Type & style
- Home type: MobileManufactured
- Property subtype: Mobile Home
Materials
- Horizontal, Vertical
- Foundation: Pillar/Post/Pier, Anchored, Skirted
Condition
- New construction: No
- Year built: 1989
Utilities & green energy
- Electric: 220 Volts in Laundry
- Water: Public
Community & neighborhood
Security
- Security features: Security System
Location
- Region: Mckinleyville
Other
Other facts
- Road surface type: Concrete, Paved
Price history
| Date | Event | Price |
|---|---|---|
| 4/16/2024 | Sold | $330,000-7%$147/sqft |
Source: | ||
| 1/9/2024 | Listed for sale | $355,000+159.1%$158/sqft |
Source: | ||
| 7/19/2016 | Sold | $137,000$61/sqft |
Source: | ||
Public tax history
| Year | Property taxes | Tax assessment |
|---|---|---|
| 2025 | $2,649 +80.8% | $240,800 +64.9% |
| 2024 | $1,465 -1.1% | $146,033 +0.4% |
| 2023 | $1,482 -2.1% | $145,523 +0.3% |
Find assessor info on the county website
Neighborhood: 95519
Nearby schools
GreatSchools rating
- 5/10Morris Elementary SchoolGrades: 3-5Distance: 0.3 mi
- 3/10McKinleyville Middle SchoolGrades: 6-8Distance: 0.9 mi
- 7/10McKinleyville High SchoolGrades: 9-12Distance: 0.2 mi
Schools provided by the listing agent
- Elementary: Dow's Prairie
- Middle: McKinleyville
- High: McKinleyville
Source: HBMLS. This data may not be complete. We recommend contacting the local school district to confirm school assignments for this home.



