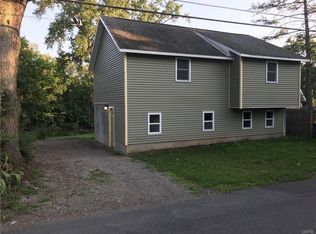Closed
$330,000
1090 Morgan Rd, Memphis, NY 13112
4beds
1,898sqft
Single Family Residence
Built in 1996
8,651.02 Square Feet Lot
$365,100 Zestimate®
$174/sqft
$2,244 Estimated rent
Home value
$365,100
$347,000 - $383,000
$2,244/mo
Zestimate® history
Loading...
Owner options
Explore your selling options
What's special
Riverfront Chalet! This is the waterfront home you've been searching for! 4 bedrooms, 2.5 baths of absolutely gorgeous riverfront home. The soaring ceiling, expansive stacked glass and double sliding doors fill the great room with natural light and river views. From here step onto the deck to enjoy the outdoors. The oak kitchen with butcher block countertops compliment the gleaming hardwood floors which run throughout the main and upper level. The owners suite and study provide a terrific escape. The walk out lower level offers two more bedrooms or a TV/Game Room with atrium door to the covered patio. Once outside you are just steps away from the water. The home is situated near Jacks Reef and is just a short boat ride to Cross Lake or head east up the river to wherever your heart desires. The exterior is maintenance free vinyl siding. The detached garage has plenty of room for your car and offers loads of storage space. Additional parking is included immediately off Morgan Road. Act fast and you'll have time to enjoy your first fall season on the Seneca River.
Open House is 8/11/2023, 2-4pm.
Zillow last checked: 8 hours ago
Listing updated: August 19, 2025 at 11:16am
Listed by:
John J. Arquette 315-446-4100,
Arquette & Associates,REALTORS
Bought with:
Theodore Lewandowski, 10401296285
Hunt Real Estate ERA
Source: NYSAMLSs,MLS#: S1488158 Originating MLS: Syracuse
Originating MLS: Syracuse
Facts & features
Interior
Bedrooms & bathrooms
- Bedrooms: 4
- Bathrooms: 3
- Full bathrooms: 2
- 1/2 bathrooms: 1
- Main level bathrooms: 1
- Main level bedrooms: 1
Heating
- Gas, Zoned, Baseboard, Hot Water
Cooling
- Zoned
Appliances
- Included: Dishwasher, Exhaust Fan, Gas Oven, Gas Range, Gas Water Heater, Refrigerator, Range Hood
- Laundry: In Basement
Features
- Breakfast Bar, Ceiling Fan(s), Cathedral Ceiling(s), Den, Entrance Foyer, Eat-in Kitchen, French Door(s)/Atrium Door(s), Separate/Formal Living Room, Great Room, Home Office, Country Kitchen, Kitchen/Family Room Combo, Sliding Glass Door(s), Skylights, Bar, Natural Woodwork, Bedroom on Main Level, Loft, Workshop
- Flooring: Ceramic Tile, Hardwood, Laminate, Varies
- Doors: Sliding Doors
- Windows: Skylight(s), Thermal Windows
- Basement: Full,Finished,Walk-Out Access
- Has fireplace: No
Interior area
- Total structure area: 1,898
- Total interior livable area: 1,898 sqft
Property
Parking
- Total spaces: 1
- Parking features: Detached, Electricity, Garage
- Garage spaces: 1
Features
- Levels: Two
- Stories: 2
- Patio & porch: Deck, Open, Porch
- Exterior features: Deck, Fence, Gravel Driveway
- Fencing: Partial
- Has view: Yes
- View description: Water
- Has water view: Yes
- Water view: Water
- Waterfront features: Beach Access, Dock Access, River Access, Stream
- Body of water: Seneca River
- Frontage length: 51
Lot
- Size: 8,651 sqft
- Dimensions: 50 x 173
- Features: Rectangular, Rectangular Lot, Residential Lot
Details
- Parcel number: 31368904000000010270000000
- Special conditions: Standard
Construction
Type & style
- Home type: SingleFamily
- Architectural style: Chalet/Alpine
- Property subtype: Single Family Residence
Materials
- Vinyl Siding, Copper Plumbing
- Foundation: Block
- Roof: Asphalt
Condition
- Resale
- Year built: 1996
Utilities & green energy
- Electric: Circuit Breakers
- Sewer: Septic Tank
- Water: Not Connected, Public, Well
- Utilities for property: Water Available
Green energy
- Energy efficient items: Appliances, HVAC
Community & neighborhood
Location
- Region: Memphis
Other
Other facts
- Listing terms: Cash,Conventional,VA Loan
Price history
| Date | Event | Price |
|---|---|---|
| 1/1/2026 | Listing removed | $379,000$200/sqft |
Source: HUNT ERA Real Estate #S1631998 Report a problem | ||
| 9/7/2025 | Price change | $379,000-2.8%$200/sqft |
Source: | ||
| 8/14/2025 | Price change | $390,000-2.5%$205/sqft |
Source: | ||
| 8/12/2025 | Price change | $400,000-5.9%$211/sqft |
Source: | ||
| 8/9/2025 | Listed for sale | $425,000+28.8%$224/sqft |
Source: | ||
Public tax history
| Year | Property taxes | Tax assessment |
|---|---|---|
| 2024 | -- | $159,936 |
| 2023 | -- | $159,936 |
| 2022 | -- | $159,936 +14.2% |
Find assessor info on the county website
Neighborhood: 13112
Nearby schools
GreatSchools rating
- 4/10Jordan-Elbridge Middle SchoolGrades: 3-8Distance: 3 mi
- 8/10Jordan Elbridge High SchoolGrades: 9-12Distance: 4.2 mi
- 4/10Elbridge Elementary SchoolGrades: PK-3Distance: 4.5 mi
Schools provided by the listing agent
- District: Jordan-Elbridge
Source: NYSAMLSs. This data may not be complete. We recommend contacting the local school district to confirm school assignments for this home.
