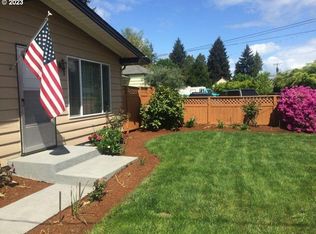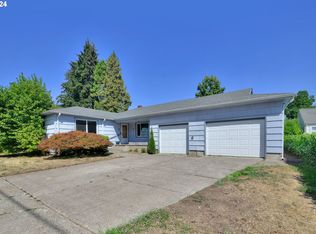Sold
$405,000
1090 Maple Dr, Eugene, OR 97404
3beds
1,332sqft
Residential, Single Family Residence
Built in 1947
8,276.4 Square Feet Lot
$405,700 Zestimate®
$304/sqft
$2,219 Estimated rent
Home value
$405,700
$373,000 - $442,000
$2,219/mo
Zestimate® history
Loading...
Owner options
Explore your selling options
What's special
An enchanting front yard oasis with an elegant water feature and native landscaping welcomes as you as you step into this one of a kind remodeled 1947 Craftsman Farmhouse. This three bedroom, one bath home includes the primary on the main floor, spacious living room and hardwood floors throughout. Enjoy a modern kitchen with quartz countertops, eat-in island, stainless steel appliances and indoor laundry room. New interior and exterior paint, well-maintained roof with skylight and vinyl windows to add lots of natural light. Tool shed, exterior attached storage unit and large driveway with room to build custom shop/garage and store an RV and boat. Sellers have spent over $120,000 in remodel/landscaping to make this country style living in the city, with low county taxes a must have! Buyer to have due diligence.
Zillow last checked: 8 hours ago
Listing updated: July 09, 2025 at 03:36am
Listed by:
Jami Burch ICON@TheICONREGroup.com,
ICON Real Estate Group
Bought with:
Aaron Goodson, 201216854
Knipe Realty ERA Powered
Source: RMLS (OR),MLS#: 424716995
Facts & features
Interior
Bedrooms & bathrooms
- Bedrooms: 3
- Bathrooms: 1
- Full bathrooms: 1
- Main level bathrooms: 1
Primary bedroom
- Level: Main
Bedroom 2
- Level: Upper
Bedroom 3
- Level: Upper
Dining room
- Level: Main
Kitchen
- Features: Builtin Range, Cook Island, Disposal, Builtin Oven, Quartz, Wood Floors
- Level: Main
Living room
- Features: Wood Floors
- Level: Main
Heating
- Ductless, Mini Split
Cooling
- Air Conditioning Ready
Appliances
- Included: Built In Oven, Built-In Range, Disposal, Stainless Steel Appliance(s), Electric Water Heater
- Laundry: Laundry Room
Features
- Quartz, Cook Island
- Flooring: Hardwood, Wood
- Windows: Vinyl Frames
- Basement: Crawl Space
Interior area
- Total structure area: 1,332
- Total interior livable area: 1,332 sqft
Property
Parking
- Parking features: Driveway, RV Access/Parking
- Has uncovered spaces: Yes
Accessibility
- Accessibility features: One Level, Accessibility
Features
- Stories: 2
- Exterior features: Garden, Water Feature, Yard
Lot
- Size: 8,276 sqft
- Features: Level, Sprinkler, SqFt 7000 to 9999
Details
- Additional structures: Outbuilding, RVParking, ToolShed
- Parcel number: 0421360
Construction
Type & style
- Home type: SingleFamily
- Architectural style: Craftsman,Farmhouse
- Property subtype: Residential, Single Family Residence
Materials
- Cedar, Shake Siding
- Foundation: Concrete Perimeter
- Roof: Composition
Condition
- Resale
- New construction: No
- Year built: 1947
Utilities & green energy
- Sewer: Public Sewer
- Water: Public
Community & neighborhood
Location
- Region: Eugene
Other
Other facts
- Listing terms: Cash,Conventional,FHA,VA Loan
- Road surface type: Gravel, Paved
Price history
| Date | Event | Price |
|---|---|---|
| 6/30/2025 | Sold | $405,000+1.5%$304/sqft |
Source: | ||
| 6/2/2025 | Pending sale | $399,000$300/sqft |
Source: | ||
| 5/26/2025 | Listed for sale | $399,000+115.7%$300/sqft |
Source: | ||
| 8/31/2016 | Sold | $185,000+2.8%$139/sqft |
Source: | ||
| 6/28/2016 | Pending sale | $179,900$135/sqft |
Source: RE/MAX Integrity #16039997 | ||
Public tax history
| Year | Property taxes | Tax assessment |
|---|---|---|
| 2025 | $2,488 +1.1% | $148,129 +3% |
| 2024 | $2,462 +2.4% | $143,815 +3% |
| 2023 | $2,404 +3.8% | $139,627 +3% |
Find assessor info on the county website
Neighborhood: River Road
Nearby schools
GreatSchools rating
- 7/10River Road/El Camino Del Rio Elementary SchoolGrades: K-5Distance: 0.4 mi
- 6/10Kelly Middle SchoolGrades: 6-8Distance: 1.1 mi
- 3/10North Eugene High SchoolGrades: 9-12Distance: 1 mi
Schools provided by the listing agent
- Elementary: River Road
- Middle: Kelly
- High: North Eugene
Source: RMLS (OR). This data may not be complete. We recommend contacting the local school district to confirm school assignments for this home.

Get pre-qualified for a loan
At Zillow Home Loans, we can pre-qualify you in as little as 5 minutes with no impact to your credit score.An equal housing lender. NMLS #10287.
Sell for more on Zillow
Get a free Zillow Showcase℠ listing and you could sell for .
$405,700
2% more+ $8,114
With Zillow Showcase(estimated)
$413,814
