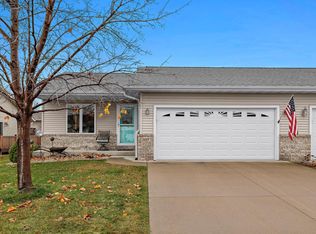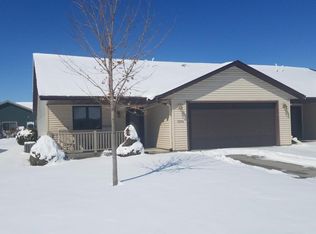Closed
$325,000
1090 Kristy LANE, Onalaska, WI 54650
2beds
2,040sqft
Single Family Residence
Built in 2006
5,662.8 Square Feet Lot
$324,200 Zestimate®
$159/sqft
$2,101 Estimated rent
Home value
$324,200
$308,000 - $340,000
$2,101/mo
Zestimate® history
Loading...
Owner options
Explore your selling options
What's special
Welcoming and well-maintained 2-bedroom, 2.5-bathroom, ranch-style twin home with a 2-car garage, conveniently located near Lake Onalaska, the state bike trail, restaurants, and schools. You'll love the bright, open-concept living room, dining area, and kitchen, featuring beautiful maple hardwood floors. A versatile 4-season room offers additional space to relax & enjoy year-round. The main floor includes a half-bath/laundry room combo, a primary suite with a walk-in closet and en-suite bathroom, and second bedroom. The lower level features a spacious family room with gas fireplace, a full bathroom, and a third room that can be used as an office, den, or non-conforming bedroom. Additional conveniences include a storage/mechanical room and an in-ground sprinkler system
Zillow last checked: 8 hours ago
Listing updated: March 20, 2025 at 04:22am
Listed by:
Jennifer Vogelsberg 608-792-9952,
@properties La Crosse
Bought with:
Jennifer Vogelsberg
Source: WIREX MLS,MLS#: 1907407 Originating MLS: Metro MLS
Originating MLS: Metro MLS
Facts & features
Interior
Bedrooms & bathrooms
- Bedrooms: 2
- Bathrooms: 3
- Full bathrooms: 2
- 1/2 bathrooms: 1
- Main level bedrooms: 2
Primary bedroom
- Level: Main
- Area: 156
- Dimensions: 13 x 12
Bedroom 2
- Level: Main
- Area: 110
- Dimensions: 11 x 10
Bathroom
- Features: Shower on Lower, Tub Only, Ceramic Tile, Master Bedroom Bath: Tub/Shower Combo, Master Bedroom Bath, Shower Over Tub, Shower Stall
Family room
- Level: Lower
- Area: 544
- Dimensions: 34 x 16
Kitchen
- Level: Main
- Area: 132
- Dimensions: 12 x 11
Living room
- Level: Main
- Area: 154
- Dimensions: 14 x 11
Heating
- Natural Gas, Forced Air
Cooling
- Central Air
Appliances
- Included: Dishwasher, Dryer, Microwave, Oven, Refrigerator, Washer, Water Softener
Features
- High Speed Internet, Pantry, Cathedral/vaulted ceiling, Walk-In Closet(s)
- Flooring: Wood or Sim.Wood Floors
- Windows: Skylight(s)
- Basement: 8'+ Ceiling,Finished,Full,Concrete
- Common walls with other units/homes: 1 Common Wall
Interior area
- Total structure area: 2,040
- Total interior livable area: 2,040 sqft
- Finished area above ground: 1,215
- Finished area below ground: 825
Property
Parking
- Total spaces: 2
- Parking features: Garage Door Opener, Attached, 2 Car, 1 Space
- Attached garage spaces: 2
Features
- Levels: One
- Stories: 1
- Exterior features: Sprinkler System
Lot
- Size: 5,662 sqft
Details
- Parcel number: 018005886001
- Zoning: Residential
Construction
Type & style
- Home type: SingleFamily
- Architectural style: Ranch
- Property subtype: Single Family Residence
- Attached to another structure: Yes
Materials
- Brick, Brick/Stone, Vinyl Siding
Condition
- 11-20 Years
- New construction: No
- Year built: 2006
Utilities & green energy
- Sewer: Public Sewer
- Water: Public
- Utilities for property: Cable Available
Community & neighborhood
Location
- Region: Onalaska
- Municipality: Onalaska
Price history
| Date | Event | Price |
|---|---|---|
| 3/20/2025 | Sold | $325,000+13%$159/sqft |
Source: | ||
| 2/24/2025 | Pending sale | $287,500$141/sqft |
Source: | ||
| 2/20/2025 | Listed for sale | $287,500+43.8%$141/sqft |
Source: | ||
| 8/28/2017 | Sold | $199,900$98/sqft |
Source: Public Record | ||
Public tax history
| Year | Property taxes | Tax assessment |
|---|---|---|
| 2024 | $3,576 -5.9% | $225,000 |
| 2023 | $3,799 +4.2% | $225,000 |
| 2022 | $3,645 +0.1% | $225,000 +13.1% |
Find assessor info on the county website
Neighborhood: 54650
Nearby schools
GreatSchools rating
- 4/10Northern Hills Elementary SchoolGrades: PK-5Distance: 0.4 mi
- 4/10Onalaska Middle SchoolGrades: 6-8Distance: 0.7 mi
- 9/10Onalaska High SchoolGrades: 9-12Distance: 1.7 mi
Schools provided by the listing agent
- Middle: Onalaska
- High: Onalaska
- District: Onalaska
Source: WIREX MLS. This data may not be complete. We recommend contacting the local school district to confirm school assignments for this home.

Get pre-qualified for a loan
At Zillow Home Loans, we can pre-qualify you in as little as 5 minutes with no impact to your credit score.An equal housing lender. NMLS #10287.

