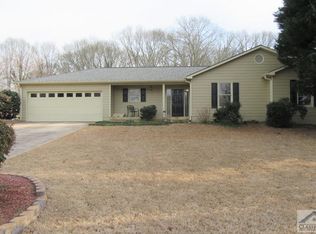Walk to downtown Watkinsville from this location. Updated kitchen with tile floors, granite countertops, tile backsplash and eating area. The family room has a fire place, ceiling fan and newer floors. The Master bedroom is on the main, with ceiling fan, 2 walk-in closets, door to the back patio and a tub/shower in the master bath. The laundry closet is located on the main just off the Master. Upstairs is 2 equal sized bedrooms and a shared full bath. The garage has been converted to a nearly finished area that can be used for a bedroom, office or bonus room. The HVAC is only 6 years old, and the roof is only 5.5 years old. Since this is in the City, trash and limb pickup comes with the house at no extra charge.
This property is off market, which means it's not currently listed for sale or rent on Zillow. This may be different from what's available on other websites or public sources.

