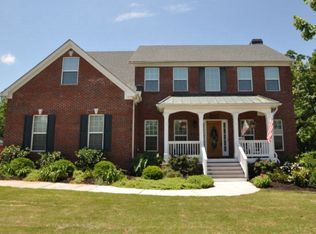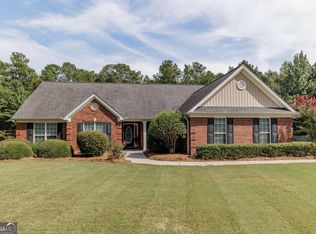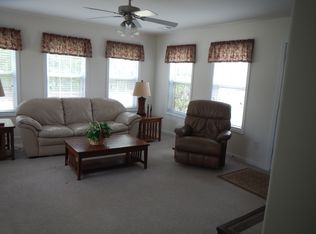THINK BIG - BIG OPEN SPACES! From the spacious open floor plan on the main level to the extra-large rec room and big fenced in backyard, this four sides brick house has room! With new paint and carpet, a $3500 allowance for appliances or closing costs, the house is move in ready. The ranch style home over a partially finished basement features 3BD/2BA, sunroom, great room with fireplace, dining room and an eat-in kitchen on the main floor. Downstairs is partially finished with a half bath that is stubbed for a tub or shower, extra large den/rec room, office (could be used as a bedroom but does not have a window) and workshop. The upstairs deck off the sunroom has stairs leading to the fenced backyard with an arbor and many lovely plants that bloom throughout the year. This is a great home for a variety of lifestyles, from young families to those who need room for an in-law or teen suite. Butler's Crossing in Watkinsville is just minutes away for shopping and dining and UGA and Athens are just a hop/skip/jump down Hwy 441S. Don't snooze and loose - this one will go fast!***Listing Agent is the daughter of the Seller***
This property is off market, which means it's not currently listed for sale or rent on Zillow. This may be different from what's available on other websites or public sources.



