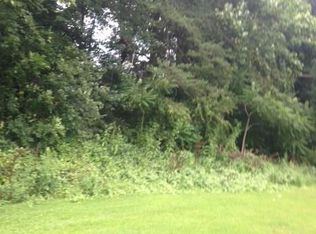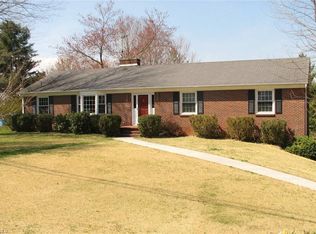Sold for $365,000
$365,000
1090 Foxfire Rd, Kernersville, NC 27284
4beds
3,504sqft
Stick/Site Built, Residential, Single Family Residence
Built in 1970
0.54 Acres Lot
$389,300 Zestimate®
$--/sqft
$2,443 Estimated rent
Home value
$389,300
$370,000 - $409,000
$2,443/mo
Zestimate® history
Loading...
Owner options
Explore your selling options
What's special
Welcome to Pine Knolls finest! This charming brick ranch offers spacious living with four large bedrooms including the primary bedroom, second bedroom and an office on the main level. The updated kitchen with a butcher block island and dedicated pantry offers plenty of counter and cabinet space. Upstairs you'll find two oversized bedrooms, a full bathroom and conveniently located laundry room. The lower level boasts a guest quarters featuring a large updated kitchen, separate dining and living room. With an updated full bath, it's own laundry room and separate access, it offers the perfect retreat. The large fenced in backyard overlooks the 8th teebox and the 7th green of Pine Knolls Golf Course. Storage won't be an issue here, as the two car tandem garage provides ample space and built in storage shelves. The new septic system and leech field installed in 2023 offers peace of mind. Don't miss this incredible opportunity to call this gem your new home! See agent only remarks.
Zillow last checked: 8 hours ago
Listing updated: April 11, 2024 at 08:52am
Listed by:
Kelli Phillips 336-624-3028,
RE/MAX Realty Consultants
Bought with:
Jennifer Hollowell, 257590
Real Broker LLC
Source: Triad MLS,MLS#: 1114239 Originating MLS: Winston-Salem
Originating MLS: Winston-Salem
Facts & features
Interior
Bedrooms & bathrooms
- Bedrooms: 4
- Bathrooms: 3
- Full bathrooms: 3
- Main level bathrooms: 1
Primary bedroom
- Level: Main
- Dimensions: 14.58 x 11.25
Bedroom 2
- Level: Main
- Dimensions: 15.25 x 11.67
Bedroom 3
- Level: Second
- Dimensions: 21 x 18.33
Bedroom 4
- Level: Second
- Dimensions: 27.17 x 16.58
Bonus room
- Level: Basement
- Dimensions: 13.08 x 12.58
Dining room
- Level: Basement
- Dimensions: 11.5 x 11.42
Dining room
- Level: Main
- Dimensions: 15.58 x 14
Kitchen
- Level: Main
- Dimensions: 15.58 x 14.08
Kitchen
- Level: Basement
- Dimensions: 16.33 x 15.08
Laundry
- Level: Second
- Dimensions: 14.67 x 4.92
Laundry
- Level: Basement
- Dimensions: 7 x 5.75
Living room
- Level: Main
- Dimensions: 18.42 x 11.67
Living room
- Level: Basement
- Dimensions: 13.08 x 11.5
Office
- Level: Main
- Dimensions: 13.25 x 11.67
Heating
- Heat Pump, Electric
Cooling
- Central Air
Appliances
- Included: Microwave, Dishwasher, Remarks, Free-Standing Range, Electric Water Heater
- Laundry: Laundry Room, In Basement
Features
- Guest Quarters, Ceiling Fan(s), Kitchen Island, Pantry
- Flooring: Carpet, Concrete, Wood
- Basement: Partially Finished, Basement
- Number of fireplaces: 1
- Fireplace features: Basement
Interior area
- Total structure area: 3,504
- Total interior livable area: 3,504 sqft
- Finished area above ground: 2,491
- Finished area below ground: 1,013
Property
Parking
- Total spaces: 3
- Parking features: Carport, Driveway, Garage, Attached Carport, Basement
- Attached garage spaces: 3
- Has carport: Yes
- Has uncovered spaces: Yes
Features
- Levels: Two
- Stories: 2
- Pool features: Community
- Fencing: Fenced
Lot
- Size: 0.54 Acres
- Features: On Golf Course, Subdivided, Subdivision
Details
- Parcel number: 6888683706
- Zoning: RS30
- Special conditions: Owner Sale
Construction
Type & style
- Home type: SingleFamily
- Property subtype: Stick/Site Built, Residential, Single Family Residence
Materials
- Brick
Condition
- Year built: 1970
Utilities & green energy
- Sewer: Septic Tank
- Water: Public
Community & neighborhood
Security
- Security features: Security System, Smoke Detector(s)
Location
- Region: Kernersville
- Subdivision: Pine Knolls
Other
Other facts
- Listing agreement: Exclusive Right To Sell
Price history
| Date | Event | Price |
|---|---|---|
| 8/25/2023 | Sold | $365,000+4.3% |
Source: | ||
| 8/1/2023 | Pending sale | $350,000 |
Source: | ||
| 7/29/2023 | Listed for sale | $350,000+76.2% |
Source: | ||
| 3/15/2018 | Sold | $198,650+2.1% |
Source: | ||
| 3/3/2018 | Pending sale | $194,500$56/sqft |
Source: Realty One #871144 Report a problem | ||
Public tax history
| Year | Property taxes | Tax assessment |
|---|---|---|
| 2025 | $2,212 +42.1% | $352,200 +79.1% |
| 2024 | $1,557 | $196,700 |
| 2023 | $1,557 | $196,700 |
Find assessor info on the county website
Neighborhood: 27284
Nearby schools
GreatSchools rating
- 7/10Piney Grove ElementaryGrades: PK-5Distance: 2 mi
- 9/10Kernersville MiddleGrades: 6-8Distance: 3.6 mi
- 3/10East Forsyth HighGrades: 9-12Distance: 6.9 mi
Get a cash offer in 3 minutes
Find out how much your home could sell for in as little as 3 minutes with a no-obligation cash offer.
Estimated market value$389,300
Get a cash offer in 3 minutes
Find out how much your home could sell for in as little as 3 minutes with a no-obligation cash offer.
Estimated market value
$389,300

