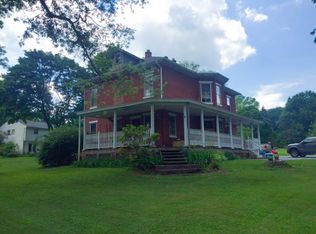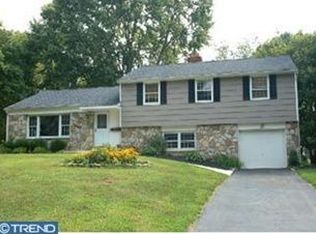Sold for $740,000 on 04/16/25
$740,000
1090 Forest Rd, West Chester, PA 19382
4beds
2,268sqft
Single Family Residence
Built in 1964
0.8 Acres Lot
$772,700 Zestimate®
$326/sqft
$3,673 Estimated rent
Home value
$772,700
$719,000 - $835,000
$3,673/mo
Zestimate® history
Loading...
Owner options
Explore your selling options
What's special
Welcome to this wonderful home in East Bradford. Move right into this stunning 4 bedroom 2.5 bathroom beauty! Sitting on a flat .8 acres in a quiet neighborhood, this move in ready home is ready for its next owner. As you enter into the foyer you will notice the beautifully refinished Hardwood flooring that runs throughout the home. The formal living area is to your right and features a stunning updated wood burning fireplace. The dining area is to your left and opens into the new Kitchen with quartz counters. Just past the kitchen is another family room perfect to entertain or unwind after a long day. Upstairs you have 4 great size bedrooms and 2 full bathrooms with recent upgrades. This home also boasts new siding & new windows throughout, an upgraded 200 amp electric service and upgraded HV/AC. All this plus it's walking distance to the Delacey Soccer Fields and Radley Run Country Club! Only a short drive into West Chester with all of its great restaurants and not much further to get to Longwood Gardens and Kennett Square, and located in West Chester School District! Come see this home and make plans for your future.
Zillow last checked: 8 hours ago
Listing updated: May 05, 2025 at 03:54pm
Listed by:
Pete Todd-Burke 484-576-0312,
Property Merchants, LLC
Bought with:
Tom Toole III, RS228901
RE/MAX Main Line-West Chester
John Pike
RE/MAX Main Line-West Chester
Source: Bright MLS,MLS#: PACT2093630
Facts & features
Interior
Bedrooms & bathrooms
- Bedrooms: 4
- Bathrooms: 3
- Full bathrooms: 2
- 1/2 bathrooms: 1
- Main level bathrooms: 1
Primary bedroom
- Features: Walk-In Closet(s)
- Level: Upper
- Area: 252 Square Feet
- Dimensions: 21 x 12
Bedroom 2
- Level: Upper
- Area: 81 Square Feet
- Dimensions: 9 x 9
Bedroom 3
- Level: Upper
- Area: 143 Square Feet
- Dimensions: 11 x 13
Bedroom 4
- Level: Upper
- Area: 132 Square Feet
- Dimensions: 12 x 11
Primary bathroom
- Level: Upper
- Area: 30 Square Feet
- Dimensions: 6 x 5
Basement
- Features: Basement - Unfinished
- Level: Lower
- Area: 336 Square Feet
- Dimensions: 16 x 21
Dining room
- Level: Main
- Area: 154 Square Feet
- Dimensions: 14 x 11
Family room
- Level: Main
- Area: 220 Square Feet
- Dimensions: 20 x 11
Foyer
- Level: Main
- Area: 36 Square Feet
- Dimensions: 6 x 6
Other
- Features: Bathroom - Tub Shower
- Level: Upper
- Area: 40 Square Feet
- Dimensions: 8 x 5
Half bath
- Level: Main
- Area: 20 Square Feet
- Dimensions: 4 x 5
Kitchen
- Level: Main
- Area: 192 Square Feet
- Dimensions: 16 x 12
Living room
- Features: Fireplace - Wood Burning
- Level: Main
- Area: 276 Square Feet
- Dimensions: 12 x 23
Heating
- Forced Air, Electric
Cooling
- Central Air, Electric
Appliances
- Included: Dishwasher, Disposal, Microwave, Oven/Range - Electric, Range Hood, Refrigerator, Stainless Steel Appliance(s), Water Heater, Electric Water Heater
- Laundry: In Basement, Hookup, Washer/Dryer Hookups Only
Features
- Attic, Bathroom - Stall Shower, Bathroom - Tub Shower, Breakfast Area, Ceiling Fan(s), Combination Kitchen/Dining, Upgraded Countertops, Recessed Lighting, Primary Bath(s)
- Flooring: Hardwood, Luxury Vinyl, Wood
- Windows: Double Hung, Energy Efficient, Replacement
- Basement: Partial,Unfinished,Sump Pump,Walk-Out Access
- Number of fireplaces: 1
- Fireplace features: Brick, Wood Burning
Interior area
- Total structure area: 2,268
- Total interior livable area: 2,268 sqft
- Finished area above ground: 2,268
- Finished area below ground: 0
Property
Parking
- Total spaces: 6
- Parking features: Garage Door Opener, Inside Entrance, Oversized, Asphalt, Driveway, Attached
- Attached garage spaces: 2
- Uncovered spaces: 4
- Details: Garage Sqft: 500
Accessibility
- Accessibility features: None
Features
- Levels: Two
- Stories: 2
- Patio & porch: Porch
- Pool features: None
Lot
- Size: 0.80 Acres
Details
- Additional structures: Above Grade, Below Grade
- Parcel number: 5107 0039.0700
- Zoning: R10 RES: 1 FAM
- Special conditions: Standard
Construction
Type & style
- Home type: SingleFamily
- Architectural style: Colonial
- Property subtype: Single Family Residence
Materials
- Brick, Vinyl Siding
- Foundation: Block, Crawl Space
- Roof: Architectural Shingle
Condition
- Excellent
- New construction: No
- Year built: 1964
- Major remodel year: 2025
Utilities & green energy
- Electric: 200+ Amp Service
- Sewer: On Site Septic
- Water: Well
Community & neighborhood
Location
- Region: West Chester
- Subdivision: East Bradford Twp
- Municipality: EAST BRADFORD TWP
Other
Other facts
- Listing agreement: Exclusive Agency
- Listing terms: Cash,Conventional
- Ownership: Fee Simple
Price history
| Date | Event | Price |
|---|---|---|
| 4/16/2025 | Sold | $740,000-1.3%$326/sqft |
Source: | ||
| 3/30/2025 | Contingent | $749,900$331/sqft |
Source: | ||
| 3/22/2025 | Listed for sale | $749,900+19.1%$331/sqft |
Source: | ||
| 9/11/2024 | Listing removed | $629,900$278/sqft |
Source: | ||
| 8/15/2024 | Listed for sale | $629,900+59.5%$278/sqft |
Source: | ||
Public tax history
| Year | Property taxes | Tax assessment |
|---|---|---|
| 2025 | $4,985 +2.1% | $166,730 |
| 2024 | $4,882 +1.9% | $166,730 |
| 2023 | $4,791 0% | $166,730 |
Find assessor info on the county website
Neighborhood: 19382
Nearby schools
GreatSchools rating
- 7/10Hillsdale El SchoolGrades: K-5Distance: 2.3 mi
- 5/10E N Peirce Middle SchoolGrades: 6-8Distance: 5.2 mi
- 8/10West Chester Henderson High SchoolGrades: 9-12Distance: 3.4 mi
Schools provided by the listing agent
- Elementary: Hillsdale
- Middle: Peirce
- High: Henderson
- District: West Chester Area
Source: Bright MLS. This data may not be complete. We recommend contacting the local school district to confirm school assignments for this home.

Get pre-qualified for a loan
At Zillow Home Loans, we can pre-qualify you in as little as 5 minutes with no impact to your credit score.An equal housing lender. NMLS #10287.
Sell for more on Zillow
Get a free Zillow Showcase℠ listing and you could sell for .
$772,700
2% more+ $15,454
With Zillow Showcase(estimated)
$788,154
