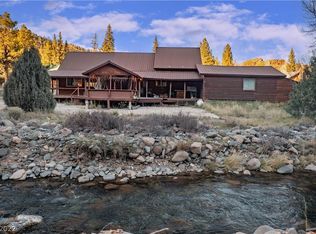Closed
Price Unknown
1090 E Ponderosa Rd, Hatch, UT 84735
1beds
1,692sqft
Single Family Residence
Built in 1988
0.47 Acres Lot
$422,400 Zestimate®
$--/sqft
$1,592 Estimated rent
Home value
$422,400
$389,000 - $456,000
$1,592/mo
Zestimate® history
Loading...
Owner options
Explore your selling options
What's special
Rare opportunity to own a cabin on the Mammoth Creek in Mammoth Creek, UT! This one bedroom/spacious loft, 3 bathroom cabin is nestled on the .47 acre lot where you can hear from your back deck bold rushing creek water. Tongue & Groove Pine Wood throughout with stately beams crossing through vaulted ceilings. The open concept Living room (panoramic windows), dining (wood burning fireplace), & Kitchen (laundry area) space is perfect for entertaining. 2 bathrooms on main level, 1 bath in loft. The wrap around covered deck allows beautiful views of Mammoth Creek, mountains & room for relaxation; bonus separate outdoor covered area for swinging or bbq! Close to (approx) Panguitch Lake (13 miles), Brian Head (18 miles) & Duck Creek Village (11 miles)! Nightly rentals are not allowed in Aspen Highlands.
Zillow last checked: 8 hours ago
Listing updated: September 05, 2024 at 12:53am
Listed by:
Carlyn J. Bedwell (702)321-6122,
BHHS Nevada Properties
Bought with:
Carlyn J. Bedwell, S.0166945
BHHS Nevada Properties
Source: LVR,MLS#: 2451102 Originating MLS: Greater Las Vegas Association of Realtors Inc
Originating MLS: Greater Las Vegas Association of Realtors Inc
Facts & features
Interior
Bedrooms & bathrooms
- Bedrooms: 1
- Bathrooms: 3
- Full bathrooms: 1
- 3/4 bathrooms: 2
Primary bedroom
- Description: Bedroom With Bath Downstairs,Downstairs
- Dimensions: 12x10
Kitchen
- Description: Breakfast Bar/Counter,Laminate Countertops,Tile Flooring
- Dimensions: 14x6
Living room
- Description: Vaulted Ceiling
- Dimensions: 20x18
Loft
- Description: 1 Bath
- Dimensions: 20x15
Heating
- Central, Electric, Propane
Cooling
- None
Appliances
- Included: Dryer, Dishwasher, Electric Range, Microwave, Refrigerator, Washer
- Laundry: Electric Dryer Hookup, Main Level
Features
- Bedroom on Main Level, Ceiling Fan(s), Primary Downstairs, Window Treatments, Programmable Thermostat
- Flooring: Carpet, Linoleum, Tile, Vinyl
- Windows: Blinds, Double Pane Windows, Window Treatments
- Number of fireplaces: 1
- Fireplace features: Great Room, Wood Burning
- Furnished: Yes
Interior area
- Total structure area: 1,692
- Total interior livable area: 1,692 sqft
Property
Parking
- Total spaces: 2
- Parking features: Attached, Garage, Garage Door Opener, Inside Entrance, Storage
- Attached garage spaces: 2
Features
- Stories: 2
- Patio & porch: Covered, Deck, Patio, Porch
- Exterior features: Barbecue, Deck, Exterior Steps, Porch, Patio, Private Yard
- Fencing: None
- Has view: Yes
- View description: Mountain(s)
Lot
- Size: 0.47 Acres
- Features: 1/4 to 1 Acre Lot, Landscaped
Details
- Parcel number: 2500030030
- Zoning description: Single Family
- Horse amenities: None
Construction
Type & style
- Home type: SingleFamily
- Architectural style: Two Story
- Property subtype: Single Family Residence
Materials
- Roof: Metal
Condition
- Good Condition,Resale
- Year built: 1988
Utilities & green energy
- Electric: Photovoltaics None, 220 Volts in Garage
- Sewer: Septic Tank
- Water: Community/Coop, Shared Well
- Utilities for property: Above Ground Utilities, Electricity Available, Underground Utilities, Septic Available
Green energy
- Energy efficient items: Windows
Community & neighborhood
Location
- Region: Hatch
- Subdivision: Aspen Highlands
HOA & financial
HOA
- Has HOA: Yes
- Services included: Water
- Association name: Aspen Highland Water
- Association phone: 435-674-2002
- Second HOA fee: $360 annually
Other
Other facts
- Listing agreement: Exclusive Right To Sell
- Listing terms: Cash,Conventional
Price history
| Date | Event | Price |
|---|---|---|
| 9/6/2023 | Sold | -- |
Source: | ||
| 8/16/2023 | Pending sale | $425,000$251/sqft |
Source: | ||
| 8/16/2023 | Contingent | $425,000$251/sqft |
Source: | ||
| 8/10/2023 | Price change | $425,000-5.3%$251/sqft |
Source: | ||
| 5/19/2023 | Price change | $449,000-8.3%$265/sqft |
Source: | ||
Public tax history
Tax history is unavailable.
Neighborhood: 84735
Nearby schools
GreatSchools rating
- 4/10Panguitch SchoolGrades: PK-6Distance: 17 mi
- 3/10Panguitch Middle SchoolGrades: 7-8Distance: 17.4 mi
- 5/10Panguitch High SchoolGrades: 9-12Distance: 17.4 mi
