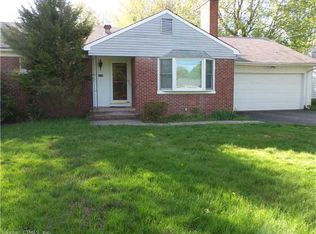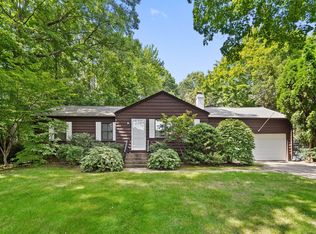Sold for $370,000
$370,000
1090 Dunbar Hill Road, Hamden, CT 06514
3beds
1,671sqft
Single Family Residence
Built in 1957
0.61 Acres Lot
$389,100 Zestimate®
$221/sqft
$3,362 Estimated rent
Home value
$389,100
$342,000 - $440,000
$3,362/mo
Zestimate® history
Loading...
Owner options
Explore your selling options
What's special
Remarkable 3 bedroom, 1.5 bath custom-built brick home in Hamden. This unique property has been beautifully & lovingly maintained by the original owners, now you get to be amazed by the quality of construction and extras this home has to offer. It is a must see to appreciate! The lovely entrance way opens to a bright and sunny formal living room with Bay window, featuring a corner wood burning fireplace - visible and able to be enjoyed from the dining & living room. Off the living room is the stunning sunroom with custom poured terrazzo floors, and three sides of windows looking over the gorgeous backyard. A classic kitchen & half bathroom complete the main living area of this oversized ranch. Down the hallway, there are three bedrooms, and a full bathroom - making this the ideal space for one level living. The basement features 7 and 1/2 foot ceilings and a steel beam the length of the home allowing for an extremely large open span for possible finishing/in-law suite. With a sperate walkout, plumbing in place, and garage - the possibilities are endless. Amenities include Central Air, heated oversized attached garage, hardwood floors throughout, and much more! Dining room light does not convey. Hardwood floor under carpet in Living room/Dining room.
Zillow last checked: 8 hours ago
Listing updated: December 10, 2024 at 02:10pm
Listed by:
Katherine Reed 203-823-6170,
Press/Cuozzo Realtors 203-288-1900
Bought with:
Cheryl Szczarba, RES.0766504
Seabury Hill REALTORS
Source: Smart MLS,MLS#: 24026482
Facts & features
Interior
Bedrooms & bathrooms
- Bedrooms: 3
- Bathrooms: 2
- Full bathrooms: 1
- 1/2 bathrooms: 1
Primary bedroom
- Features: Hardwood Floor
- Level: Main
- Area: 148.05 Square Feet
- Dimensions: 10.5 x 14.1
Bedroom
- Features: Hardwood Floor
- Level: Main
- Area: 115.44 Square Feet
- Dimensions: 11.1 x 10.4
Bedroom
- Features: Hardwood Floor
- Level: Main
- Area: 121 Square Feet
- Dimensions: 11 x 11
Dining room
- Features: Wall/Wall Carpet, Hardwood Floor
- Level: Main
- Area: 121.5 Square Feet
- Dimensions: 13.5 x 9
Kitchen
- Level: Main
- Area: 203.45 Square Feet
- Dimensions: 12.11 x 16.8
Living room
- Features: Bay/Bow Window, Combination Liv/Din Rm, Fireplace, Wall/Wall Carpet, Hardwood Floor
- Level: Main
- Area: 382.5 Square Feet
- Dimensions: 17 x 22.5
Sun room
- Features: Marble Floor
- Level: Main
- Area: 209.44 Square Feet
- Dimensions: 17.6 x 11.9
Heating
- Hot Water, Oil
Cooling
- Central Air
Appliances
- Included: Oven/Range, Refrigerator, Dishwasher, Water Heater
- Laundry: Lower Level
Features
- Open Floorplan
- Basement: Full,Garage Access,Walk-Out Access
- Attic: Access Via Hatch
- Number of fireplaces: 1
Interior area
- Total structure area: 1,671
- Total interior livable area: 1,671 sqft
- Finished area above ground: 1,671
Property
Parking
- Total spaces: 2
- Parking features: Attached, Driveway, Paved
- Attached garage spaces: 2
- Has uncovered spaces: Yes
Lot
- Size: 0.61 Acres
- Features: Open Lot
Details
- Parcel number: 1140870
- Zoning: R2
Construction
Type & style
- Home type: SingleFamily
- Architectural style: Ranch
- Property subtype: Single Family Residence
Materials
- Brick
- Foundation: Block
- Roof: Asphalt
Condition
- New construction: No
- Year built: 1957
Utilities & green energy
- Sewer: Septic Tank
- Water: Well
Community & neighborhood
Community
- Community features: Golf
Location
- Region: Hamden
Price history
| Date | Event | Price |
|---|---|---|
| 12/10/2024 | Sold | $370,000-3.6%$221/sqft |
Source: | ||
| 7/24/2024 | Price change | $384,000-6.1%$230/sqft |
Source: | ||
| 6/21/2024 | Listed for sale | $409,000$245/sqft |
Source: | ||
Public tax history
| Year | Property taxes | Tax assessment |
|---|---|---|
| 2025 | $12,783 +40.8% | $246,400 +50.9% |
| 2024 | $9,078 -1.4% | $163,240 |
| 2023 | $9,203 +1.6% | $163,240 |
Find assessor info on the county website
Neighborhood: 06514
Nearby schools
GreatSchools rating
- 4/10Bear Path SchoolGrades: K-6Distance: 1 mi
- 4/10Hamden Middle SchoolGrades: 7-8Distance: 1.8 mi
- 4/10Hamden High SchoolGrades: 9-12Distance: 1.8 mi
Schools provided by the listing agent
- High: Hamden
Source: Smart MLS. This data may not be complete. We recommend contacting the local school district to confirm school assignments for this home.
Get pre-qualified for a loan
At Zillow Home Loans, we can pre-qualify you in as little as 5 minutes with no impact to your credit score.An equal housing lender. NMLS #10287.
Sell for more on Zillow
Get a Zillow Showcase℠ listing at no additional cost and you could sell for .
$389,100
2% more+$7,782
With Zillow Showcase(estimated)$396,882

