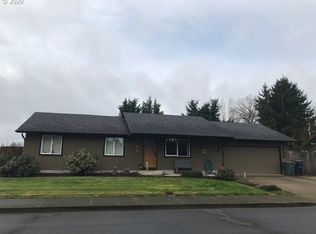Sold
$507,000
1090 Dixie Dr, Springfield, OR 97478
3beds
1,329sqft
Residential, Single Family Residence
Built in 1977
10,454.4 Square Feet Lot
$506,900 Zestimate®
$381/sqft
$2,265 Estimated rent
Home value
$506,900
$461,000 - $558,000
$2,265/mo
Zestimate® history
Loading...
Owner options
Explore your selling options
What's special
Divine Restorations presents a truly exceptional home that has been taken down to the studs and completely renovated with the highest level of craftsmanship. This 3-bedroom, 2-bathroom home features an open-concept layout with every surface thoughtfully updated, including new drywall, waterproof laminate flooring, and stylish fixtures throughout. The gourmet kitchen boasts custom cabinetry, stainless steel appliances, and elegant quartz countertops, making it both functional and stunning. Both bathrooms have been transformed with subway tile showers, custom vanities, and quartz surfaces. The attention to detail is evident in every room, from the lighting to the finishes, all designed to create a cohesive, modern aesthetic. In addition to the gorgeous finishes, the home has been upgraded with new ductwork, a brand-new furnace, and an energy-efficient heat pump, ensuring year-round comfort. Outside, you’ll find a charming flex space, perfect for an office, hangout, or additional storage. The exterior has also been refreshed with new paint, new garage door, new gutters, and a newer roof. The backyard is fully fenced, providing privacy and space to enjoy the outdoors, and features underground sprinklers to keep the landscaping looking lush. A new covered patio offers an inviting area to relax or entertain, and the nearly quarter-acre lot provides plenty of room for activities. This home is truly a masterpiece, with no corners cut in the renovation, offering you a move-in ready, like-new home with modern comforts and thoughtful design. Located in a peaceful neighborhood, this home is just minutes from parks, schools, and shopping. Don’t miss the chance to own this beautifully restored gem—schedule a showing today!
Zillow last checked: 8 hours ago
Listing updated: February 09, 2025 at 04:19am
Listed by:
Shannon Hay ICON@TheICONREGroup.com,
ICON Real Estate Group
Bought with:
Amber Frank, 201214037
Frankly Real Estate
Source: RMLS (OR),MLS#: 24443896
Facts & features
Interior
Bedrooms & bathrooms
- Bedrooms: 3
- Bathrooms: 2
- Full bathrooms: 2
- Main level bathrooms: 2
Primary bedroom
- Features: Sliding Doors, Ensuite, Walkin Shower
- Level: Main
Bedroom 2
- Level: Main
Bedroom 3
- Level: Main
Dining room
- Level: Main
Family room
- Level: Main
Kitchen
- Level: Main
Living room
- Level: Main
Heating
- Forced Air
Cooling
- Heat Pump
Appliances
- Included: Dishwasher, Disposal, Free-Standing Range, Free-Standing Refrigerator, Plumbed For Ice Maker, Range Hood, Stainless Steel Appliance(s), Electric Water Heater
Features
- Quartz, Walkin Shower
- Flooring: Laminate, Tile
- Doors: Sliding Doors
- Windows: Double Pane Windows, Vinyl Frames
- Basement: Crawl Space
- Number of fireplaces: 1
- Fireplace features: Wood Burning
Interior area
- Total structure area: 1,329
- Total interior livable area: 1,329 sqft
Property
Parking
- Total spaces: 2
- Parking features: Driveway, On Street, Garage Door Opener, Attached
- Attached garage spaces: 2
- Has uncovered spaces: Yes
Accessibility
- Accessibility features: Garage On Main, Main Floor Bedroom Bath, One Level, Walkin Shower, Accessibility
Features
- Levels: One
- Stories: 1
- Patio & porch: Covered Patio
- Exterior features: Yard
- Fencing: Fenced
Lot
- Size: 10,454 sqft
- Features: Corner Lot, Level, Sprinkler, SqFt 10000 to 14999
Details
- Additional structures: ToolShed
- Parcel number: 1217809
Construction
Type & style
- Home type: SingleFamily
- Architectural style: Custom Style
- Property subtype: Residential, Single Family Residence
Materials
- T111 Siding
- Roof: Composition
Condition
- Updated/Remodeled
- New construction: No
- Year built: 1977
Utilities & green energy
- Sewer: Standard Septic
- Water: Public
Community & neighborhood
Location
- Region: Springfield
Other
Other facts
- Listing terms: Cash,Conventional,FHA,VA Loan
- Road surface type: Paved
Price history
| Date | Event | Price |
|---|---|---|
| 2/4/2025 | Sold | $507,000+1.6%$381/sqft |
Source: | ||
| 1/6/2025 | Pending sale | $499,000$375/sqft |
Source: | ||
| 1/2/2025 | Listed for sale | $499,000+53.5%$375/sqft |
Source: | ||
| 5/23/2024 | Sold | $325,000+8.3%$245/sqft |
Source: | ||
| 4/25/2024 | Pending sale | $300,000$226/sqft |
Source: | ||
Public tax history
| Year | Property taxes | Tax assessment |
|---|---|---|
| 2025 | $2,703 +2.9% | $229,592 +3% |
| 2024 | $2,627 +0.9% | $222,905 +3% |
| 2023 | $2,603 +4.1% | $216,413 +3% |
Find assessor info on the county website
Neighborhood: 97478
Nearby schools
GreatSchools rating
- 3/10Mt Vernon Elementary SchoolGrades: K-5Distance: 0.3 mi
- 6/10Agnes Stewart Middle SchoolGrades: 6-8Distance: 1.2 mi
- 4/10Springfield High SchoolGrades: 9-12Distance: 3.1 mi
Schools provided by the listing agent
- Elementary: Mt Vernon
- Middle: Agnes Stewart
- High: Springfield
Source: RMLS (OR). This data may not be complete. We recommend contacting the local school district to confirm school assignments for this home.

Get pre-qualified for a loan
At Zillow Home Loans, we can pre-qualify you in as little as 5 minutes with no impact to your credit score.An equal housing lender. NMLS #10287.
