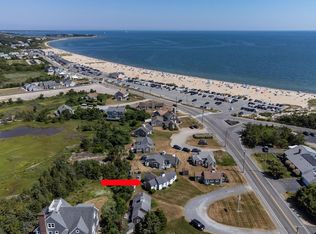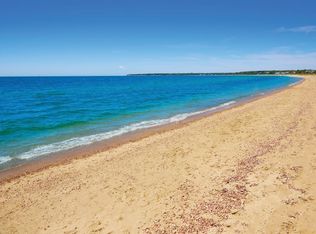LOVE THE BEACH? winter month $2500 plus- Available March thru May 2023 -Enjoy the perfect off season Location! Just 4 cottages from Craigville Beach! Or 1/4 mile to the historic village center of Centerville. Library, historic General Store and the Centerville Historical Museum. This 2 bedroom cottage is equipped with 3 color Tvs; large open eat in kitchen will be painted with new granite counter top. The split plan for bedrooms ( queen and 2 twins) gives nice separation. The comfortable living room is filled natural light. The kitchen slider leads to a deck and step down to a patio surround by a grassy lawn. Just relax, breath in the salt air or cross the street to for a beach walk along the ocean. Minutes to all your shopping needs and downtown Hyannis. Just move in and relax! rents weekly in summer for $3000 per week Available Winter $2500 month, Year round 3000 mo, summer 3000 week Tenants pay gas, electric, cable, wifi, trash, snow owners mow, NO smoking, no pets
This property is off market, which means it's not currently listed for sale or rent on Zillow. This may be different from what's available on other websites or public sources.


