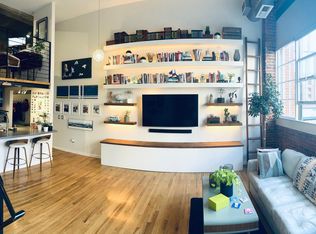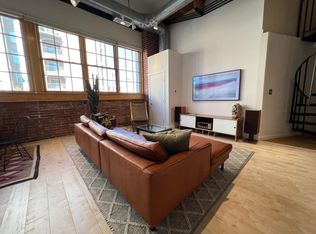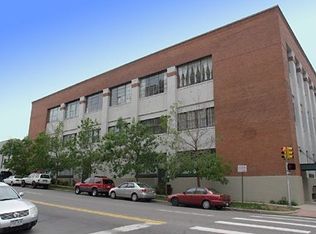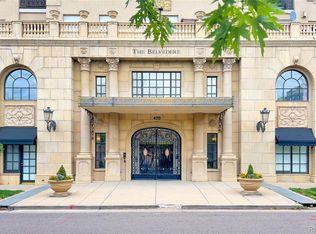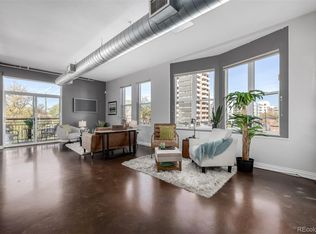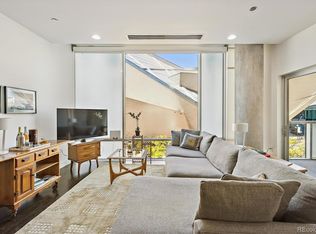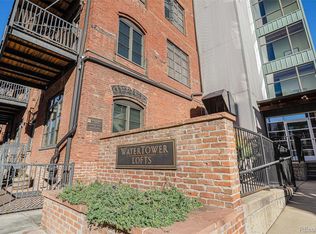Welcome to this exceptional two-story, one-bedroom, one-bathroom loft nestled in the heart of Denver’s Golden Triangle. Blending modern luxury with historic charm, this thoughtfully remodeled residence is located in the iconic Cadillac Lofts— once home to the Cadillac Motor Company service garage. The home showcases original hardwood floors, soaring 15-foot ceilings, and exposed brick walls, preserving the character of its industrial roots while offering contemporary comfort. Oversized windows flood the space with natural light and frame stunning views of the Denver skyline from every room. A benefit is also the electric privacy and blackout curtains installed for each window. This stylish condo boasts a unique blend of character and comfort, starting with soaring wood-paneled ceilings in both the kitchen and bathroom that add warmth and texture to the space. The open-concept main level features an updated kitchen with bar stool seating at the island, ample room for a dining area, and a spacious living room perfect for entertaining. Upstairs, the lofted bedroom offers privacy while still enjoying the unit’s high ceilings and open layout. Additional highlights include updated appliances within last 5 years, new HVAC in past 5 years, Smart thermostat with heat sensors, in-unit laundry, deeded parking with an adjacent storage unit, and sleek laminate and wood flooring throughout. Take advantage of the building’s amenities, including bike storage, secure entry, and an EV charging station. Building is currently remodeling the Community Rooftop Deck upon completion you will be able to enjoy Rooftop BBQs with mountain and city views. Located in the heart of the Golden Triangle, you’re just steps away from museums, art galleries, Civic Center Park, Cherry Creek Trail, and some of the city’s best restaurants, cafes, and cultural attractions. With easy access to public transit and major highways, this condo offers both convenience and urban living at its finest.
For sale
Price cut: $1K (11/27)
$424,000
1090 Cherokee Street #301, Denver, CO 80204
1beds
917sqft
Est.:
Condominium
Built in 1920
-- sqft lot
$-- Zestimate®
$462/sqft
$585/mo HOA
What's special
- 154 days |
- 365 |
- 31 |
Zillow last checked: 8 hours ago
Listing updated: November 27, 2025 at 04:01pm
Listed by:
Kathryn Bartic 303-845-2362 kathryn@elitehomepartnersco.com,
Keller Williams Integrity Real Estate LLC
Source: REcolorado,MLS#: 2127697
Tour with a local agent
Facts & features
Interior
Bedrooms & bathrooms
- Bedrooms: 1
- Bathrooms: 1
- Full bathrooms: 1
- Main level bathrooms: 1
Bedroom
- Level: Upper
Bathroom
- Level: Main
Kitchen
- Level: Main
Laundry
- Level: Main
Living room
- Level: Main
Heating
- Heat Pump, Natural Gas
Cooling
- Central Air
Appliances
- Included: Dishwasher, Dryer, Range, Refrigerator, Washer
- Laundry: In Unit
Features
- Built-in Features, Eat-in Kitchen, Entrance Foyer, High Ceilings, Open Floorplan, Smoke Free
- Flooring: Vinyl, Wood
- Has basement: No
- Common walls with other units/homes: No One Above,1 Common Wall
Interior area
- Total structure area: 917
- Total interior livable area: 917 sqft
- Finished area above ground: 917
Video & virtual tour
Property
Parking
- Total spaces: 1
- Parking features: Storage
- Details: Reserved Spaces: 1
Features
- Levels: Two
- Stories: 2
- Exterior features: Elevator, Lighting
- Has view: Yes
- View description: City, Mountain(s)
Lot
- Features: Corner Lot, Historical District, Landscaped, Master Planned, Near Public Transit
Details
- Parcel number: 503703046
- Zoning: D-GT
- Special conditions: Standard
Construction
Type & style
- Home type: Condo
- Property subtype: Condominium
- Attached to another structure: Yes
Materials
- Brick, Cedar, Concrete, Stucco
- Roof: Composition,Wood
Condition
- Updated/Remodeled
- Year built: 1920
Utilities & green energy
- Sewer: Public Sewer
- Water: Public
- Utilities for property: Cable Available, Electricity Connected, Internet Access (Wired), Natural Gas Available
Community & HOA
Community
- Security: Carbon Monoxide Detector(s), Secured Garage/Parking, Security Entrance, Smoke Detector(s)
- Subdivision: Golden Triangle
HOA
- Has HOA: Yes
- Amenities included: Bike Storage, Elevator(s), Parking, Security, Storage
- Services included: Reserve Fund, Gas, Irrigation, Maintenance Grounds, Maintenance Structure, Recycling, Security, Sewer, Trash, Water
- HOA fee: $585 monthly
- HOA name: Cherokee Lofts - SopraCommunities
- HOA phone: 720-432-4604
Location
- Region: Denver
Financial & listing details
- Price per square foot: $462/sqft
- Tax assessed value: $437,900
- Annual tax amount: $2,032
- Date on market: 7/17/2025
- Listing terms: Cash,Conventional
- Exclusions: Staging Materials And Seller's Personal Property
- Ownership: Individual
- Electric utility on property: Yes
- Road surface type: Paved
Estimated market value
Not available
Estimated sales range
Not available
Not available
Price history
Price history
| Date | Event | Price |
|---|---|---|
| 11/27/2025 | Price change | $424,000-0.2%$462/sqft |
Source: | ||
| 10/15/2025 | Price change | $425,000-4.5%$463/sqft |
Source: | ||
| 8/21/2025 | Price change | $445,000-1.1%$485/sqft |
Source: | ||
| 7/17/2025 | Listed for sale | $450,000+154.2%$491/sqft |
Source: | ||
| 12/19/2024 | Listing removed | $2,100$2/sqft |
Source: Zillow Rentals Report a problem | ||
Public tax history
Public tax history
| Year | Property taxes | Tax assessment |
|---|---|---|
| 2024 | $1,988 +1.7% | $25,650 -10.3% |
| 2023 | $1,955 | $28,610 |
Find assessor info on the county website
BuyAbility℠ payment
Est. payment
$2,957/mo
Principal & interest
$2061
HOA Fees
$585
Other costs
$311
Climate risks
Neighborhood: Civic Center
Nearby schools
GreatSchools rating
- 4/10Dora Moore ECE - 8th Grade SchoolGrades: PK-8Distance: 1 mi
- 3/10West High SchoolGrades: 9-12Distance: 0.2 mi
- 2/10West Middle SchoolGrades: 6-8Distance: 0.2 mi
Schools provided by the listing agent
- Elementary: Dora Moore
- Middle: Kepner
- High: West
- District: Denver 1
Source: REcolorado. This data may not be complete. We recommend contacting the local school district to confirm school assignments for this home.
- Loading
- Loading
