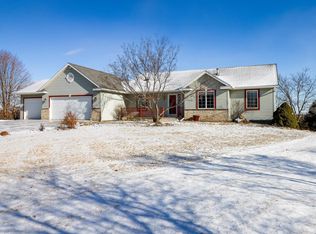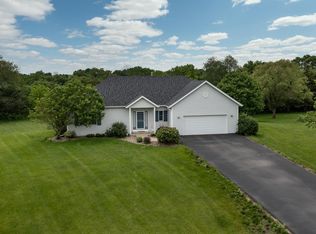Closed
$439,000
1090 Cedar Ridge Ln SW, Oronoco, MN 55960
4beds
2,858sqft
Single Family Residence
Built in 2000
0.78 Acres Lot
$458,200 Zestimate®
$154/sqft
$2,747 Estimated rent
Home value
$458,200
$417,000 - $504,000
$2,747/mo
Zestimate® history
Loading...
Owner options
Explore your selling options
What's special
Motivated Sellers!
This Beautiful Ranch Home is located on a .78 acre lot in a highly sought after Oronoco Zumbro Hills Community. Beautifully manicured lawn with sweeping views of the neighborhood from the large back deck. Enjoy the new hot tub (2022) while entertaining guests on the large deck! This finished 2 Car Garage, 4 Bedroom, 3 Bath home has vaulted ceilings in the living room and a cozy and attractive gas fireplace. The large family room has a convenient walkout to the back yard. The oversized lower bedroom with a full bathroom could possibly be converted to a mother-in-law suite. The improvements to this property are too numerous to mention but include a new roof in 2023 (30 year shingles), new sidewalk (2020), new driveway (2016), new heating and central air (2023), kitchen updated with granite countertops and Amish cabinets (2019), new flooring and carpet (2023), new interior paint (2024), new blinds (2023), new deck rails and repair (2023), etc. This house is a must see!
Zillow last checked: 8 hours ago
Listing updated: June 25, 2025 at 11:05pm
Listed by:
Loam Commercial Real Estate,
Brandon Milde 507-254-0350
Bought with:
Loam Commercial Real Estate
Brandon Milde
Source: NorthstarMLS as distributed by MLS GRID,MLS#: 6526544
Facts & features
Interior
Bedrooms & bathrooms
- Bedrooms: 4
- Bathrooms: 3
- Full bathrooms: 2
- 3/4 bathrooms: 1
Bedroom 1
- Level: Main
- Area: 180.92 Square Feet
- Dimensions: 13.8x13.11
Bedroom 2
- Level: Main
- Area: 156.25 Square Feet
- Dimensions: 12.5x12.5
Bedroom 3
- Level: Lower
- Area: 110 Square Feet
- Dimensions: 10x11
Bedroom 4
- Level: Lower
- Area: 287.68 Square Feet
- Dimensions: 24.8x11.6
Family room
- Level: Lower
- Area: 294 Square Feet
- Dimensions: 21x14
Kitchen
- Level: Main
- Area: 120 Square Feet
- Dimensions: 12x10
Laundry
- Level: Lower
- Area: 345.6 Square Feet
- Dimensions: 32x10.8
Living room
- Level: Main
- Area: 358.8 Square Feet
- Dimensions: 26x13.8
Heating
- Forced Air, Fireplace(s)
Cooling
- Central Air
Appliances
- Included: Dishwasher, Disposal, Dryer, Gas Water Heater, Microwave, Range, Refrigerator, Stainless Steel Appliance(s), Washer, Water Softener Owned
Features
- Basement: Finished,Walk-Out Access
- Number of fireplaces: 1
- Fireplace features: Gas, Living Room
Interior area
- Total structure area: 2,858
- Total interior livable area: 2,858 sqft
- Finished area above ground: 1,429
- Finished area below ground: 1,066
Property
Parking
- Total spaces: 2
- Parking features: Attached, Garage
- Attached garage spaces: 2
Accessibility
- Accessibility features: None
Features
- Levels: One
- Stories: 1
- Patio & porch: Deck, Patio
- Fencing: None
Lot
- Size: 0.78 Acres
- Features: Irregular Lot
Details
- Foundation area: 1429
- Parcel number: 841844058557
- Zoning description: Residential-Single Family
Construction
Type & style
- Home type: SingleFamily
- Property subtype: Single Family Residence
Materials
- Vinyl Siding
- Foundation: Wood
- Roof: Age 8 Years or Less
Condition
- Age of Property: 25
- New construction: No
- Year built: 2000
Utilities & green energy
- Electric: Circuit Breakers
- Gas: Natural Gas
- Sewer: Private Sewer, Shared Septic
- Water: Private, Shared System
Community & neighborhood
Location
- Region: Oronoco
- Subdivision: Zumbro Hills
HOA & financial
HOA
- Has HOA: Yes
- HOA fee: $65 monthly
- Services included: Water
- Association name: Zumbro Hills Managment Group
- Association phone: 507-254-3559
Price history
| Date | Event | Price |
|---|---|---|
| 6/24/2024 | Sold | $439,000-3.5%$154/sqft |
Source: | ||
| 5/29/2024 | Pending sale | $455,000$159/sqft |
Source: | ||
| 5/8/2024 | Price change | $455,000-6.2%$159/sqft |
Source: | ||
| 4/26/2024 | Listed for sale | $485,000+87%$170/sqft |
Source: | ||
| 8/17/2016 | Sold | $259,400-1.9%$91/sqft |
Source: | ||
Public tax history
| Year | Property taxes | Tax assessment |
|---|---|---|
| 2024 | $4,576 | $358,000 -1.9% |
| 2023 | -- | $365,100 +7.6% |
| 2022 | $4,124 +7.5% | $339,200 +18.3% |
Find assessor info on the county website
Neighborhood: 55960
Nearby schools
GreatSchools rating
- 7/10Pine Island Elementary SchoolGrades: PK-4Distance: 3.8 mi
- 5/10Pine Island Middle SchoolGrades: 5-8Distance: 5.6 mi
- 8/10Pine Island SecondaryGrades: 9-12Distance: 5.6 mi
Get a cash offer in 3 minutes
Find out how much your home could sell for in as little as 3 minutes with a no-obligation cash offer.
Estimated market value
$458,200

