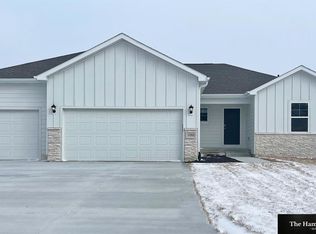Sold for $535,000 on 12/05/24
$535,000
1090 Cedar Cir, Springfield, NE 68059
4beds
3,078sqft
Single Family Residence
Built in 2019
8,712 Square Feet Lot
$548,400 Zestimate®
$174/sqft
$3,164 Estimated rent
Home value
$548,400
$515,000 - $587,000
$3,164/mo
Zestimate® history
Loading...
Owner options
Explore your selling options
What's special
You'll love this spectacular west facing ranch in popular Springfield Pines! The view of the countryside off the covered rear deck is amazing! Better than new with many advantageous upgrades. Open floor plan. Large gourmet kitchen with quartz counters, a large center island, huge pantry, and comfortable dinette area. Beautiful family room with a decorative vaulted ceiling, fireplace, and large picture windows with remote control blinds. The primary bedroom suite features a full bathroom with a freestanding tub, a large walk-in closet and access to the laundry room. Convenient drop zone area. Finished walkout basement with wet bar area, 2 bedrooms, a 3/4 bath and 2 large storage areas. Large backyard with aluminum fence. Sprinkler system. Heated garage. Full brick front. Terrific location within a block of the new Springfield Elementary School and walking distance to the neighborhood park. Find your own piece of small town serenity here!
Zillow last checked: 8 hours ago
Listing updated: December 06, 2024 at 12:08pm
Listed by:
John Lorkovic 402-598-4287,
Nebraska Realty
Bought with:
Laura Osborn, 20160282
Better Homes and Gardens R.E.
Source: GPRMLS,MLS#: 22421517
Facts & features
Interior
Bedrooms & bathrooms
- Bedrooms: 4
- Bathrooms: 3
- Full bathrooms: 1
- 3/4 bathrooms: 2
- Main level bathrooms: 2
Primary bedroom
- Features: Wall/Wall Carpeting, Window Covering, Cath./Vaulted Ceiling, 9'+ Ceiling, Walk-In Closet(s)
- Level: Main
- Area: 241.67
- Dimensions: 16.9 x 14.3
Bedroom 2
- Features: Wall/Wall Carpeting, Window Covering, Walk-In Closet(s)
- Level: Main
- Area: 183.52
- Dimensions: 14.8 x 12.4
Bedroom 3
- Features: Wall/Wall Carpeting, Window Covering, Walk-In Closet(s), Egress Window
- Level: Basement
- Area: 217.56
- Dimensions: 14.8 x 14.7
Bedroom 4
- Features: Wall/Wall Carpeting, Window Covering, Egress Window
- Level: Basement
- Area: 197.1
- Dimensions: 14.6 x 13.5
Primary bathroom
- Features: Full
Family room
- Features: Wall/Wall Carpeting, Window Covering, 9'+ Ceiling
- Level: Main
- Area: 230.85
- Dimensions: 17.1 x 13.5
Kitchen
- Features: Dining Area, Pantry, Luxury Vinyl Plank
- Level: Main
- Area: 387.76
- Dimensions: 26.2 x 14.8
Basement
- Area: 1908
Heating
- Natural Gas, Forced Air
Cooling
- Central Air
Appliances
- Included: Range, Refrigerator, Dishwasher, Microwave
- Laundry: Luxury Vinyl Plank
Features
- Flooring: Vinyl, Carpet, Luxury Vinyl, Plank
- Windows: Window Coverings
- Basement: Walk-Out Access
- Number of fireplaces: 1
- Fireplace features: Gas Log
Interior area
- Total structure area: 3,078
- Total interior livable area: 3,078 sqft
- Finished area above ground: 1,908
- Finished area below ground: 1,170
Property
Parking
- Total spaces: 3
- Parking features: Built-In, Garage
- Attached garage spaces: 3
Features
- Patio & porch: Covered Deck
- Exterior features: Sprinkler System
- Fencing: Full,Iron
Lot
- Size: 8,712 sqft
- Dimensions: 39.4 x 140.5 x 135.4 x 170.8
- Features: Up to 1/4 Acre.
Details
- Parcel number: 011600142
Construction
Type & style
- Home type: SingleFamily
- Architectural style: Ranch
- Property subtype: Single Family Residence
Materials
- Wood Siding, Brick/Other
- Foundation: Concrete Perimeter
- Roof: Composition
Condition
- Not New and NOT a Model
- New construction: No
- Year built: 2019
Utilities & green energy
- Sewer: Public Sewer
- Water: Public
- Utilities for property: Electricity Available, Natural Gas Available, Water Available, Sewer Available
Community & neighborhood
Location
- Region: Springfield
- Subdivision: Springfield Pines
HOA & financial
HOA
- Has HOA: Yes
- HOA fee: $250 annually
- Services included: Common Area Maintenance
Other
Other facts
- Listing terms: VA Loan,FHA,Conventional
- Ownership: Fee Simple
Price history
| Date | Event | Price |
|---|---|---|
| 12/5/2024 | Sold | $535,000-1.8%$174/sqft |
Source: | ||
| 10/13/2024 | Pending sale | $545,000$177/sqft |
Source: | ||
| 9/13/2024 | Price change | $545,000-0.9%$177/sqft |
Source: | ||
| 8/22/2024 | Listed for sale | $550,000+9.2%$179/sqft |
Source: | ||
| 5/11/2022 | Sold | $503,600-4.1%$164/sqft |
Source: | ||
Public tax history
| Year | Property taxes | Tax assessment |
|---|---|---|
| 2023 | $9,396 +9.7% | $501,597 +22.6% |
| 2022 | $8,564 -4.3% | $409,181 |
| 2021 | $8,946 -4% | $409,181 +2.5% |
Find assessor info on the county website
Neighborhood: 68059
Nearby schools
GreatSchools rating
- 6/10Springfield Elementary SchoolGrades: PK-6Distance: 0.4 mi
- 7/10Platteview Central Jr Hi SchoolGrades: 7-8Distance: 2.2 mi
- 9/10Platteview Senior High SchoolGrades: 9-12Distance: 2.2 mi
Schools provided by the listing agent
- Elementary: Springfield
- Middle: Platteview Central
- High: Platteview
- District: Springfield Platteview
Source: GPRMLS. This data may not be complete. We recommend contacting the local school district to confirm school assignments for this home.

Get pre-qualified for a loan
At Zillow Home Loans, we can pre-qualify you in as little as 5 minutes with no impact to your credit score.An equal housing lender. NMLS #10287.
Sell for more on Zillow
Get a free Zillow Showcase℠ listing and you could sell for .
$548,400
2% more+ $10,968
With Zillow Showcase(estimated)
$559,368