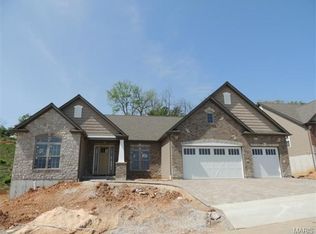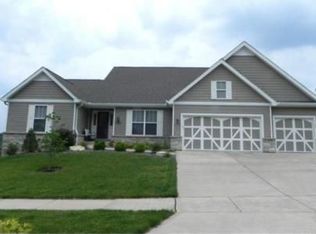This jewel with a pool is packed with pizzazz! 3BR/2.5ba ranch offers taste plus space throughout 2350sf! Dramatic open floor boasts 12 ft ceilings, wood floor, gourmet kitchen, great room, dining room & main floor laundry. Dream up delicacies with top-quality SS appliances, granite counters, tile backsplash, staggered cabinets, soft-close features, pull out shelves & walk-in pantry. Great room is worthy of its name with wall of transom windows, built-in shelves & stone f/p with raised hearth. Vacation in your own, private, resort-like backyard with sparkling, gunite, saltwater pool that offers expansive patio surround, raised covered deck & separate firepit area. MBR suite even has private French door access to pool, perfect for that late night dip! Other home highlights include: 10 foot entry door, recessed lighting galore, 5 inch base trim, silent floor system, 400 amp service and 2 foot rear extension in garage. 3/4 rough-in LL, inground sprinklers and Christmas light package.
This property is off market, which means it's not currently listed for sale or rent on Zillow. This may be different from what's available on other websites or public sources.

