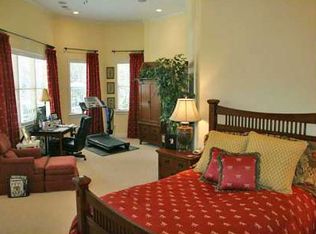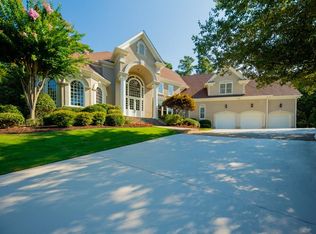Closed
$2,375,000
1090 Bay Pointe Xing, Alpharetta, GA 30005
7beds
11,619sqft
Single Family Residence, Residential
Built in 1999
0.54 Acres Lot
$2,383,200 Zestimate®
$204/sqft
$6,332 Estimated rent
Home value
$2,383,200
$2.17M - $2.60M
$6,332/mo
Zestimate® history
Loading...
Owner options
Explore your selling options
What's special
Welcome to your grand, dressed-to-impress, home for a superstar on the Lakeside Golf Club of Georgia course overlooking Lake Windward. Offering the ultimate in privacy on a quiet cul-de-sac in the gated, luxury Bay Pointe neighborhood within the award-winning Windward community, this home makes a statement upon arrival with a grand foyer, soaring ceilings and glamorous chandelier, and breathtaking 2-story views of the lake. The main level includes a sophisticated office, formal dining room and living room, plus a spacious kitchen with views of the lake and access to the large porch, family room, breakfast area, and plenty of storage. Your dream primary suite is also on the main level, with lake views, fireplace (one of the home’s 7 total), sitting area, spa-like bath, and dressing room/closet. Upstairs, find all en-suite bedrooms, including two that could be primary options — and several options for bonus/play spaces. Everyone loves the massive terrace level with room for two billiards tables and a ping pong table, home theater, large guest suite, kitchen and bar, game room, mirrored salon or gym, more storage, and access to the grilling patio and backyard. The highly desirable Windward community is close to GA-400, The Greenway Trail, Avalon, and the best of Alpharetta and Milton. With several business parks within Windward, many residents work close to home and golf, fish or boat in the afternoons. Families can enjoy the best of recreation on the 195 acre private Lake Windward with a marina, dock and boat storage area and Windward Lake Club. Members of this private club can enjoy a tennis center with 16 courts, an Olympic-sized swimming pool and kiddie pool. Additional amenities include soccer, softball and football fields within the Windward Sports Park.
Zillow last checked: 8 hours ago
Listing updated: May 01, 2025 at 07:50am
Listing Provided by:
BONNEAU ANSLEY III,
Ansley Real Estate | Christie's International Real Estate 404-900-9594
Bought with:
Chanel James, 376777
Watch Realty Co.
Source: FMLS GA,MLS#: 7549777
Facts & features
Interior
Bedrooms & bathrooms
- Bedrooms: 7
- Bathrooms: 9
- Full bathrooms: 8
- 1/2 bathrooms: 1
- Main level bathrooms: 1
- Main level bedrooms: 1
Primary bedroom
- Features: Master on Main, Sitting Room, Split Bedroom Plan
- Level: Master on Main, Sitting Room, Split Bedroom Plan
Bedroom
- Features: Master on Main, Sitting Room, Split Bedroom Plan
Primary bathroom
- Features: Double Vanity, Separate Tub/Shower, Soaking Tub, Whirlpool Tub
Dining room
- Features: Butlers Pantry, Seats 12+
Kitchen
- Features: Breakfast Bar, Cabinets White, Eat-in Kitchen, Keeping Room, Kitchen Island, Pantry Walk-In, Second Kitchen, Stone Counters, View to Family Room, Wine Rack
Heating
- Forced Air, Natural Gas, Zoned
Cooling
- Central Air
Appliances
- Included: Dishwasher, Disposal, Double Oven, ENERGY STAR Qualified Appliances, Gas Water Heater, Indoor Grill, Microwave, Refrigerator
- Laundry: In Hall, Laundry Room, Main Level, Mud Room
Features
- Bookcases, Cathedral Ceiling(s), Central Vacuum, Double Vanity, Entrance Foyer 2 Story, High Ceilings, High Ceilings 10 ft Main, High Ceilings 10 ft Upper, Tray Ceiling(s), Walk-In Closet(s), Wet Bar
- Flooring: Carpet, Hardwood
- Windows: Insulated Windows, Plantation Shutters
- Basement: Daylight,Exterior Entry,Finished,Finished Bath,Full,Interior Entry
- Attic: Permanent Stairs
- Number of fireplaces: 7
- Fireplace features: Basement, Gas Log, Gas Starter, Great Room, Keeping Room, Master Bedroom
- Common walls with other units/homes: No Common Walls
Interior area
- Total structure area: 11,619
- Total interior livable area: 11,619 sqft
Property
Parking
- Total spaces: 3
- Parking features: Attached, Garage, Garage Door Opener, Garage Faces Side, Kitchen Level, Level Driveway
- Attached garage spaces: 3
- Has uncovered spaces: Yes
Accessibility
- Accessibility features: None
Features
- Levels: Two
- Stories: 2
- Patio & porch: Covered, Deck, Front Porch, Patio, Rear Porch, Side Porch
- Exterior features: Balcony, Private Yard
- Pool features: None
- Has spa: Yes
- Spa features: Bath, None
- Fencing: Invisible
- Has view: Yes
- View description: Golf Course, Lake
- Has water view: Yes
- Water view: Lake
- Waterfront features: None
- Body of water: None
Lot
- Size: 0.54 Acres
- Features: Back Yard, Cul-De-Sac, Landscaped, Level, Private
Details
- Additional structures: None
- Parcel number: 21 562211850099
- Other equipment: Irrigation Equipment
- Horse amenities: None
Construction
Type & style
- Home type: SingleFamily
- Architectural style: European
- Property subtype: Single Family Residence, Residential
Materials
- Stone, Stucco
- Foundation: Concrete Perimeter
- Roof: Ridge Vents,Other
Condition
- Resale
- New construction: No
- Year built: 1999
Utilities & green energy
- Electric: 220 Volts in Laundry
- Sewer: Public Sewer
- Water: Public
- Utilities for property: Cable Available, Electricity Available, Natural Gas Available, Phone Available, Sewer Available, Water Available
Green energy
- Energy efficient items: Insulation, Thermostat, Water Heater, Windows
- Energy generation: None
Community & neighborhood
Security
- Security features: Carbon Monoxide Detector(s), Security System Owned, Smoke Detector(s)
Community
- Community features: Boating, Community Dock, Fishing, Gated, Golf, Homeowners Assoc, Lake, Marina, Playground, Pool, Street Lights, Tennis Court(s)
Location
- Region: Alpharetta
- Subdivision: Windward
HOA & financial
HOA
- Has HOA: Yes
- HOA fee: $1,400 annually
Other
Other facts
- Road surface type: Paved
Price history
| Date | Event | Price |
|---|---|---|
| 4/24/2025 | Sold | $2,375,000+13.1%$204/sqft |
Source: | ||
| 4/2/2025 | Pending sale | $2,099,000$181/sqft |
Source: | ||
| 3/31/2025 | Listed for sale | $2,099,000+34.1%$181/sqft |
Source: | ||
| 2/26/2021 | Sold | $1,565,000-1.9%$135/sqft |
Source: | ||
| 12/29/2020 | Pending sale | $1,595,000$137/sqft |
Source: | ||
Public tax history
| Year | Property taxes | Tax assessment |
|---|---|---|
| 2024 | $15,544 +2.8% | $606,600 |
| 2023 | $15,118 -3.5% | $606,600 |
| 2022 | $15,659 +11.7% | $606,600 -11.2% |
Find assessor info on the county website
Neighborhood: 30005
Nearby schools
GreatSchools rating
- 9/10Creek View Elementary SchoolGrades: PK-5Distance: 1 mi
- 8/10Webb Bridge Middle SchoolGrades: 6-8Distance: 1 mi
- 9/10Alpharetta High SchoolGrades: 9-12Distance: 1.8 mi
Schools provided by the listing agent
- Elementary: Creek View
- Middle: Webb Bridge
- High: Alpharetta
Source: FMLS GA. This data may not be complete. We recommend contacting the local school district to confirm school assignments for this home.
Get a cash offer in 3 minutes
Find out how much your home could sell for in as little as 3 minutes with a no-obligation cash offer.
Estimated market value
$2,383,200
Get a cash offer in 3 minutes
Find out how much your home could sell for in as little as 3 minutes with a no-obligation cash offer.
Estimated market value
$2,383,200

