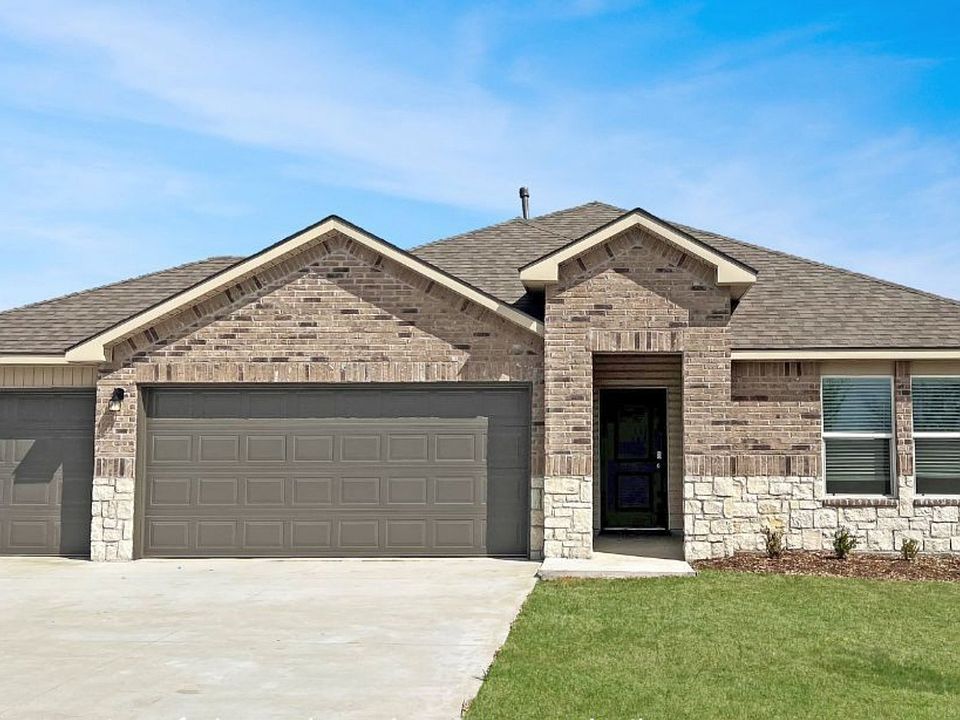The Cali plan is a single-story, 1,796 square feet, 4 bedroom, and 2 full baths, 3 car garage. The home features an open concept with a large central family room and kitchen. The kitchen has beautiful features that include Whirlpool Stainless Steel appliances, a large walk-in pantry, and a gas range, and quartz countertops and a large kitchen island! The bedroom one suite is in the back of the house for complete privacy. Enjoy a spacious bedroom one ensuite which features a spacious bathroom and walk-in closet Additional features include a tankless hot water system ensures you'll always have hot water when needed. “Home is Connected” smart home features which include a camera doorbell, Kwikset keypad lock, smart switch, and Alexa Dot for voice control. The exterior features include full sod yard with a landscape package in the front, and a covered patio!
New construction
$326,990
1090 Auburn Cir, Piedmont, OK 73078
4beds
1,796sqft
Single Family Residence
Built in ----
0.36 Acres Lot
$-- Zestimate®
$182/sqft
$29/mo HOA
- 36 days
- on Zillow |
- 73 |
- 5 |
Zillow last checked: 7 hours ago
Listing updated: June 25, 2025 at 07:40am
Listed by:
Courtney Smith 405-620-4330,
D.R Horton Realty of OK LLC
Source: MLSOK/OKCMAR,MLS#: 1171338
Travel times
Schedule tour
Select your preferred tour type — either in-person or real-time video tour — then discuss available options with the builder representative you're connected with.
Facts & features
Interior
Bedrooms & bathrooms
- Bedrooms: 4
- Bathrooms: 2
- Full bathrooms: 2
Appliances
- Included: Dishwasher, Disposal, Microwave, Water Heater, Free-Standing Gas Oven, Free-Standing Gas Range
Features
- Flooring: Carpet, Vinyl
- Has fireplace: No
- Fireplace features: None
Interior area
- Total structure area: 1,796
- Total interior livable area: 1,796 sqft
Property
Parking
- Total spaces: 3
- Parking features: Concrete
- Garage spaces: 3
Features
- Levels: One
- Stories: 1
- Patio & porch: Patio, Porch
Lot
- Size: 0.36 Acres
- Features: Cul-De-Sac, Interior Lot
Details
- Parcel number: 1090NONEAuburn73078
- Special conditions: None
Construction
Type & style
- Home type: SingleFamily
- Architectural style: Traditional
- Property subtype: Single Family Residence
Materials
- Brick & Frame
- Foundation: Pillar/Post/Pier
- Roof: Composition
Condition
- New construction: Yes
Details
- Builder name: D.R. Horton
Utilities & green energy
- Utilities for property: Cable Available, High Speed Internet, Public
Community & HOA
Community
- Subdivision: Autumn Chase at Town Central
HOA
- Has HOA: Yes
- Services included: Maintenance
- HOA fee: $350 annually
Location
- Region: Piedmont
Financial & listing details
- Price per square foot: $182/sqft
- Date on market: 6/25/2025
About the community
Welcome to Autumn Chase at Town Central — where hometown charm meets modern living. Nestled in the heart of Piedmont, this thoughtfully designed, family-friendly community invites you to find your perfect fit among beautifully crafted floorplans ranging from 1,614 to 2,041 sq. ft., with 4-5 bedrooms and your choice of 2- or 3-car garages to suit every family's needs.
Step inside and experience open-concept living that blends style and function. Gourmet gas kitchens with stainless steel appliances elevate every meal, while covered patios extend your living space outdoors for relaxing evenings and al fresco dining.
Each home showcases a fresh take on modern farmhouse style with eye-catching painted accents, 36" shaker cabinets crowned with molding, elegant quartz countertops, and a stunning backsplash that ties it all together. Smart home technology comes standard, adding everyday convenience, comfort, and peace of mind.
Beyond your doorstep, Autumn Chase puts you steps from Piedmont Community Park and just a quick 20-30 minute drive from Oklahoma City's best shopping, dining, and outdoor adventures. Here, you'll love where you live — and love coming home.
Source: DR Horton

