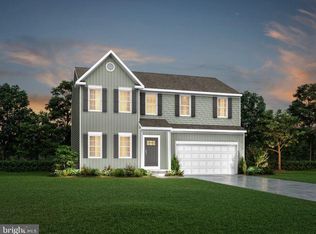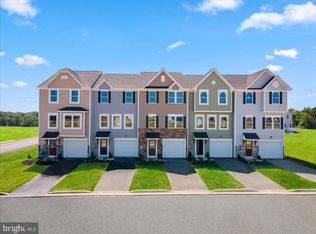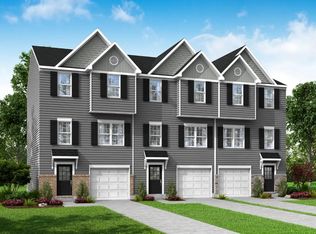Sold for $311,050
$311,050
109 Zander Rd, Inwood, WV 25428
3beds
2,280sqft
Townhouse
Built in 2024
2,000 Square Feet Lot
$320,100 Zestimate®
$136/sqft
$2,118 Estimated rent
Home value
$320,100
$304,000 - $336,000
$2,118/mo
Zestimate® history
Loading...
Owner options
Explore your selling options
What's special
MONTH OF JULY SPECIAL INCENTIVES AVAILABLE WITH USE OF PREFERRED LENDER! The St. Peter- now available at Maronda's newest community- SOUTH BROOK three level Townhomes. END unit townhome! The St. Peter offers 2,280 square feet of living space, 3 Bedrooms, 2 full and 2 half Baths and a 1 car garage. On the main level of the home, you will find a spacious open- concept floor plan. The generous Great Room flows seamlessly into the Kitchen with Pantry closet and convenient Breakfast area. Off of the Kitchen enjoy your composite exterior deck, perfect for relaxing and entertaining. Heading upstairs, you will find the luxurious Owners Suite complete with the Owners Bath and walk in closet. There are two additional Bedrooms, a separate second bath and a convenient Laundry Room with washer/ dryer hookups and linen closet. Welcome to South Brook. We are excite for you to call the St. Peter home. The lower level offers a spacious Foyer with guest closet, a one car private garage plus a large area that can be finished as a Recreation Room.
Zillow last checked: 8 hours ago
Listing updated: April 01, 2025 at 02:30am
Listed by:
Rich Bryan 240-643-7306,
New Home Star Virginia, LLC,
Co-Listing Agent: Richard W. Bryan 703-967-2073,
New Home Star Virginia, LLC
Bought with:
Sue Fincham, 0225100345
Samson Properties
Source: Bright MLS,MLS#: WVBE2029378
Facts & features
Interior
Bedrooms & bathrooms
- Bedrooms: 3
- Bathrooms: 4
- Full bathrooms: 2
- 1/2 bathrooms: 2
- Main level bathrooms: 1
Heating
- ENERGY STAR Qualified Equipment, Heat Pump, Electric
Cooling
- Heat Pump, Programmable Thermostat, Electric
Appliances
- Included: Microwave, Disposal, Energy Efficient Appliances, ENERGY STAR Qualified Dishwasher, ENERGY STAR Qualified Refrigerator, Oven/Range - Electric, Water Heater, Electric Water Heater
- Laundry: Hookup, Upper Level, Washer/Dryer Hookups Only
Features
- Breakfast Area, Combination Dining/Living, Combination Kitchen/Living, Open Floorplan, Kitchen Island, Kitchen - Table Space, Pantry, Bathroom - Stall Shower, Bathroom - Tub Shower, Walk-In Closet(s), 9'+ Ceilings, Dry Wall
- Flooring: Carpet, Luxury Vinyl
- Doors: ENERGY STAR Qualified Doors, Insulated, Sliding Glass
- Windows: Double Pane Windows, Energy Efficient, ENERGY STAR Qualified Windows, Insulated Windows, Low Emissivity Windows
- Has basement: No
- Has fireplace: No
Interior area
- Total structure area: 2,280
- Total interior livable area: 2,280 sqft
- Finished area above ground: 2,280
Property
Parking
- Total spaces: 1
- Parking features: Garage Faces Front, Attached
- Attached garage spaces: 1
Accessibility
- Accessibility features: Accessible Hallway(s)
Features
- Levels: Three
- Stories: 3
- Pool features: None
Lot
- Size: 2,000 sqft
Details
- Additional structures: Above Grade
- Parcel number: NO TAX RECORD
- Zoning: 0
- Special conditions: Standard
Construction
Type & style
- Home type: Townhouse
- Architectural style: Traditional,Transitional
- Property subtype: Townhouse
Materials
- Advanced Framing, Batts Insulation, Blown-In Insulation, CPVC/PVC, Frame
- Foundation: Concrete Perimeter, Passive Radon Mitigation, Slab
- Roof: Architectural Shingle,Asphalt
Condition
- Excellent
- New construction: Yes
- Year built: 2024
Details
- Builder model: The ST. PETER
- Builder name: MARONDA HOMES
Utilities & green energy
- Electric: 120/240V
- Sewer: Public Sewer
- Water: Public
Community & neighborhood
Location
- Region: Inwood
- Subdivision: South Brook
HOA & financial
HOA
- Has HOA: Yes
- HOA fee: $51 monthly
- Services included: Common Area Maintenance, Trash
Other
Other facts
- Listing agreement: Exclusive Right To Sell
- Listing terms: FHA,VA Loan,USDA Loan,Conventional,Cash
- Ownership: Fee Simple
Price history
| Date | Event | Price |
|---|---|---|
| 8/21/2025 | Listing removed | $325,000$143/sqft |
Source: | ||
| 6/21/2025 | Listed for sale | $325,000+4.5%$143/sqft |
Source: | ||
| 1/17/2025 | Sold | $311,050-3.7%$136/sqft |
Source: | ||
| 8/7/2024 | Pending sale | $322,855$142/sqft |
Source: | ||
| 7/29/2024 | Listing removed | -- |
Source: | ||
Public tax history
Tax history is unavailable.
Neighborhood: 25428
Nearby schools
GreatSchools rating
- NAValley View Elementary SchoolGrades: PK-2Distance: 1 mi
- 5/10Musselman Middle SchoolGrades: 6-8Distance: 2.6 mi
- 8/10Musselman High SchoolGrades: 9-12Distance: 2.1 mi
Schools provided by the listing agent
- Elementary: Valley View
- Middle: Mountain Ridge
- High: Musselman
- District: Berkeley County Schools
Source: Bright MLS. This data may not be complete. We recommend contacting the local school district to confirm school assignments for this home.
Get a cash offer in 3 minutes
Find out how much your home could sell for in as little as 3 minutes with a no-obligation cash offer.
Estimated market value$320,100
Get a cash offer in 3 minutes
Find out how much your home could sell for in as little as 3 minutes with a no-obligation cash offer.
Estimated market value
$320,100


