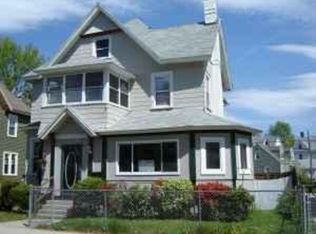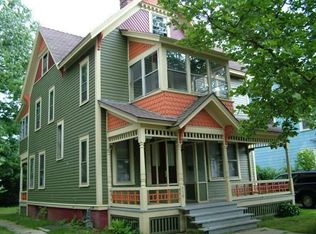Come on in--this expansive Grand Colonial is move in ready!! Features 4 spacious bedroom, 2 full baths. Gracious touches throughout including in-laid hardwood floors, beamed ceilings and stunning fireplace in living room. Formal Dining room with china cabinet and real Tin Ceilings through your french doors. Spacious kitchen with walk in pantry, exterior access. Grand double stair case with walk through to kitchen, stained glass window. Three bedrooms features 2 closets, walk up attic and third bathroom ready to be remodeled. Off street parking, large yard, efficient gas heat and hot water, in this insulated home with enclosed porch. Isn't It Time You Call Home?!413-210-4067 Tracy Torres Timetocallkwrealty.com
This property is off market, which means it's not currently listed for sale or rent on Zillow. This may be different from what's available on other websites or public sources.

