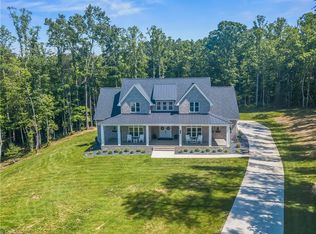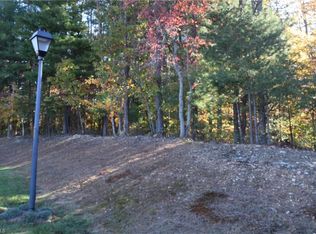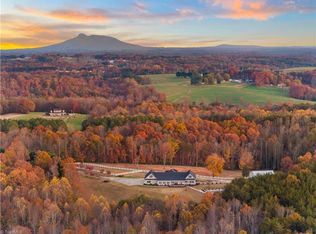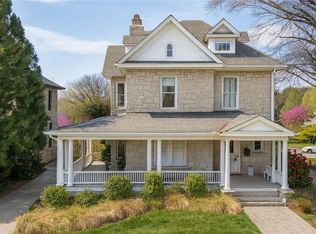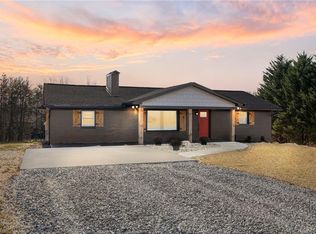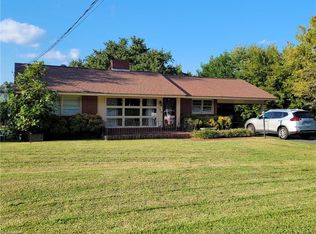Luxury Living in Tranquility-Custom-built luxury home, perfectly designed for those seeking to downsize without compromising on space,privacy,or style.Situated on serene 1.45-acre near mountains,this one-story home boasts open-concept plan with 12-foot ceilings and beautiful tile flooring throughout.Spacious bedrooms, each with its own private ensuite bath.Dedicated office space provides functionality at every turn.Gourmet kitchen is a chef’s dream,custom cabinets, top-of-the-line appliances,gas cooktop,two ovens,island.Open living area is anchored by a cozy gas fireplace.Step outside to expansive covered deck where you can enjoy peaceful evenings or host gatherings.Garage has room for 3 cars,circular drive for easy access.Basement ideal for storage,garage door for riding mower,and designated workout area.Covered front porch and lush rural setting provide ultimate retreat,blending luxury with nature’s beauty.Custom features and attention to detail in every room,home is truly a must-see
For sale
Price cut: $24K (12/5)
$1,175,000
109 Wyncrest Ter, Mount Airy, NC 27030
3beds
3,180sqft
Est.:
Stick/Site Built, Residential, Single Family Residence
Built in 2018
1.45 Acres Lot
$-- Zestimate®
$--/sqft
$25/mo HOA
What's special
- 330 days |
- 611 |
- 14 |
Zillow last checked: 8 hours ago
Listing updated: December 07, 2025 at 01:07pm
Listed by:
Jamie Harrelson 336-889-9192,
Berkshire Hathaway Home services
Source: Triad MLS,MLS#: 1167199 Originating MLS: High Point
Originating MLS: High Point
Tour with a local agent
Facts & features
Interior
Bedrooms & bathrooms
- Bedrooms: 3
- Bathrooms: 4
- Full bathrooms: 3
- 1/2 bathrooms: 1
- Main level bathrooms: 4
Primary bedroom
- Level: Main
- Dimensions: 20.83 x 14
Bedroom 2
- Level: Main
- Dimensions: 19.75 x 13.5
Bedroom 3
- Level: Main
- Dimensions: 17.33 x 14.67
Dining room
- Level: Main
- Dimensions: 20.08 x 13
Entry
- Level: Main
- Dimensions: 24.75 x 8
Kitchen
- Level: Main
- Dimensions: 20.75 x 13.42
Laundry
- Level: Main
- Dimensions: 10.33 x 9.42
Living room
- Level: Main
- Dimensions: 20.75 x 19.5
Office
- Level: Main
- Dimensions: 10.25 x 8.42
Other
- Level: Main
- Dimensions: 11.5 x 9.33
Heating
- Heat Pump, Multiple Systems, Electric, Propane
Cooling
- Central Air
Appliances
- Included: Microwave, Indoor Grill, Oven, Built-In Refrigerator, Trash Compactor, Dishwasher, Gas Cooktop, Electric Water Heater
- Laundry: Dryer Connection, Main Level, Washer Hookup
Features
- Great Room, Built-in Features, Ceiling Fan(s), Dead Bolt(s), Kitchen Island, Pantry, Separate Shower, Solid Surface Counter, Sound System
- Flooring: Tile
- Basement: Unfinished, Basement, Crawl Space
- Attic: Pull Down Stairs
- Number of fireplaces: 1
- Fireplace features: Living Room
Interior area
- Total structure area: 3,860
- Total interior livable area: 3,180 sqft
- Finished area above ground: 3,180
Property
Parking
- Total spaces: 2
- Parking features: Driveway, Garage, Paved, Circular Driveway, Garage Door Opener, Attached
- Attached garage spaces: 2
- Has uncovered spaces: Yes
Accessibility
- Accessibility features: Garage Door Height Greater Than 84 Inches
Features
- Levels: One
- Stories: 1
- Patio & porch: Porch
- Exterior features: Lighting
- Pool features: None
- Fencing: None,Invisible
- Has view: Yes
Lot
- Size: 1.45 Acres
- Features: Cleared, Cul-De-Sac, Partially Wooded, Rural, Subdivided, Sloped, Views, Not in Flood Zone, Subdivision
- Residential vegetation: Partially Wooded
Details
- Parcel number: 502203433305
- Zoning: R20
- Special conditions: Owner Sale
Construction
Type & style
- Home type: SingleFamily
- Architectural style: Transitional
- Property subtype: Stick/Site Built, Residential, Single Family Residence
Materials
- Brick
Condition
- Year built: 2018
Utilities & green energy
- Sewer: Public Sewer
- Water: Public
Community & HOA
Community
- Security: Security Lights, Security System, Smoke Detector(s)
- Subdivision: Cedar Creek Estates
HOA
- Has HOA: Yes
- HOA fee: $300 annually
Location
- Region: Mount Airy
Financial & listing details
- Tax assessed value: $702,560
- Annual tax amount: $4,672
- Date on market: 1/15/2025
- Cumulative days on market: 330 days
- Listing agreement: Exclusive Right To Sell
- Listing terms: Cash,Conventional
Estimated market value
Not available
Estimated sales range
Not available
$2,823/mo
Price history
Price history
| Date | Event | Price |
|---|---|---|
| 12/5/2025 | Price change | $1,175,000-2% |
Source: | ||
| 11/20/2025 | Price change | $1,199,000-0.1% |
Source: | ||
| 10/6/2025 | Listed for sale | $1,200,000 |
Source: | ||
| 9/24/2025 | Pending sale | $1,200,000 |
Source: | ||
| 7/2/2025 | Price change | $1,200,000+0.2% |
Source: | ||
Public tax history
Public tax history
| Year | Property taxes | Tax assessment |
|---|---|---|
| 2025 | $5,189 +11.1% | $845,790 +20.4% |
| 2024 | $4,673 | $702,560 |
| 2023 | $4,673 | $702,560 |
Find assessor info on the county website
BuyAbility℠ payment
Est. payment
$6,814/mo
Principal & interest
$5849
Property taxes
$529
Other costs
$436
Climate risks
Neighborhood: 27030
Nearby schools
GreatSchools rating
- 3/10Jones ElementaryGrades: 3-5Distance: 2.4 mi
- 9/10Mount Airy MiddleGrades: 6-8Distance: 4.1 mi
- 6/10Mount Airy HighGrades: 9-12Distance: 2.6 mi
Schools provided by the listing agent
- Elementary: Tharrington/Jones
- Middle: Mt Airy
- High: Mt Airy
Source: Triad MLS. This data may not be complete. We recommend contacting the local school district to confirm school assignments for this home.
- Loading
- Loading
