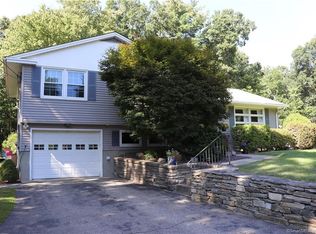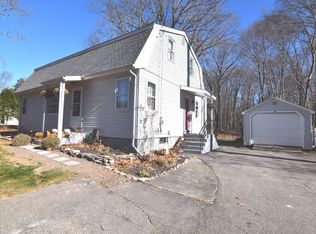Warm and inviting 3 BR, 1372 sq ft home in a beautiful, private garden setting with an additional 700 sq ft of finished basement for, in law, office, studio or great space for family use. Finished basement features a bright separate entrance with a large family room, BR, full bath and laundry. A 6ft picture window offers exceptional natural light. Upstairs features a warm and bright 20X14 country kitchen with dining and sitting area, potential for island, and walks out onto an AWESOME 8X16 screened in porch overlooking a private beautiful backyard. Open concept to the LR with craftsman style details complete with pocket doors, gas fireplace and hardwood floors. Very spacious MBR has new flooring, crown molding, a walk in closet along with private access to a full bath, laundry on same floor. A balcony deck with sliders offers a relaxing getaway. 2nd BR upstairs is good sized bright, with new flooring. Downstairs is the 3rd BR, potential office or den with hardwood floors. Step out onto park-like yard featuring beautiful gardens, fabulous fire pit area, boardwalks and paver walkways, ponds, sitting areas and an additional deck overlooking a perfect space for family outdoor use. Outdoor storage features 6X8 garden shed and enclosed 8X16 storage and work space under the porch with electricity. Anderson vinyl windows installed in 2017, new well pump in 2015, Buderus Boiler in 2009, generator hookup, and transferable solar panels upon buyers request.
This property is off market, which means it's not currently listed for sale or rent on Zillow. This may be different from what's available on other websites or public sources.

