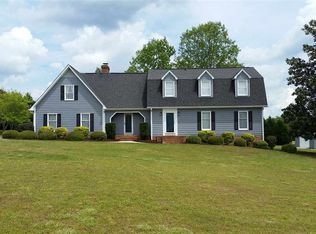One of a kind! Have the coolest pool parties ever at this resort in your back yard! The property is sold as is and the pool needs a new liner. Some work needs to be done in the house but that why it's priced lower! With a little TLC you can have the home of your dreams! The main house has 4 bedrooms, 2 full baths and 2 half baths. Hardwood, ceramic tile and carpet are throughout the home. Kitchen has awesome view of the pool area and overlooks the sunken sun room with ceramic tile that walks out to a covered hot tub. Granite counter tops, tons or storage space and a built in bar with granite tops for serving your favorite drinks! Also on the main floor is a huge living room and formal dining room. Go down a couple of steps to an ample study/den or game room, which has a half bath. The large laundry room is also on this level. Walk up a few steps to the master suite...the bathroom is amazing..sky lights, huge tiled walk in shower and a Jacuzzi tub. Two closets in the master BR round out its features. Then step up to the 3 more good sized bedrooms! Outside you will find your oasis with custom built pool and cobblestone patio. The pool needs a new liner and estimates have been obtained. Pool has a waterfall feature. Behind it is the stunning outdoor 22x22 kitchen complete with all appliances, a bar and outdoor stone fireplace. You will love entertaining guests all year long! And to top it all off, there is a 20x30 pool/guest house! It features a kitchen, 1/2 bath, tile bar and an extra room that could be used as a bedroom or game room...just add a pool table or video games and the kids will love it! An extra storage room is outside for equipment/pool supplies. Call today and take a look for yourself at this beauty with huge possibilities.
This property is off market, which means it's not currently listed for sale or rent on Zillow. This may be different from what's available on other websites or public sources.
