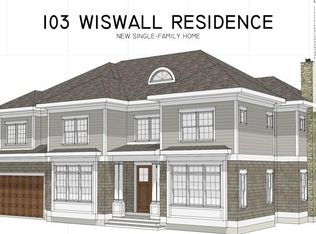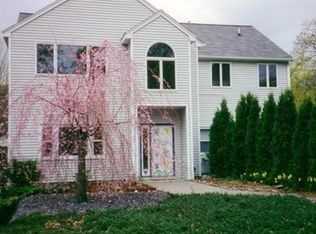Sold for $3,450,000
$3,450,000
109 Wiswall Rd, Newton, MA 02459
8beds
6,178sqft
Single Family Residence
Built in 2024
10,860 Square Feet Lot
$3,540,500 Zestimate®
$558/sqft
$7,871 Estimated rent
Home value
$3,540,500
$3.26M - $3.86M
$7,871/mo
Zestimate® history
Loading...
Owner options
Explore your selling options
What's special
Stunning new construction is the perfect blend of modern luxury and natural elements. Meticulously designed to showcase the airy layout, abundance of natural light through oversized windows and custom finishes of the highest quality. Nestled in one of Newton's most coveted areas, this masterpiece boasts 6,600+ SF of living space spread across 4 living levels. First floor has soaring ceilings featuring a 19 ft foyer, living room with gas fireplace which opens into a gourmet chef's kitchen with top-grade Thermador appliances, two-tier island, breakfast nook and walk-in pantry. The spacious dining room has a formal sitting area, perfect for gatherings and entertaining. Second floor is completed by a primary bedroom with two custom walk-in closets and spa-grade bath, 3 additional en-suite bedrooms and laundry. Lower/4th levels offer additional bedrooms, gym, wet bar w/ wine display. A covered patio effortlessly transitions inside/outside living with a fully private yard and walking trails.
Zillow last checked: 8 hours ago
Listing updated: August 16, 2024 at 08:28am
Listed by:
Vladimir Sirotin 617-212-0757,
M.I.R. Realty 617-254-0300
Bought with:
Luke Auen
Compass
Source: MLS PIN,MLS#: 73209469
Facts & features
Interior
Bedrooms & bathrooms
- Bedrooms: 8
- Bathrooms: 7
- Full bathrooms: 7
Primary bathroom
- Features: Yes
Heating
- Central, Natural Gas, Hydro Air
Cooling
- Central Air
Appliances
- Included: Gas Water Heater, Range, Oven, Dishwasher, Disposal, Microwave, Washer, Dryer, ENERGY STAR Qualified Refrigerator, Wine Refrigerator, ENERGY STAR Qualified Dryer, ENERGY STAR Qualified Dishwasher, ENERGY STAR Qualified Washer, Range Hood
- Laundry: Electric Dryer Hookup, Washer Hookup
Features
- Wet Bar, Walk-up Attic, Internet Available - Broadband, High Speed Internet
- Flooring: Tile, Hardwood
- Doors: Insulated Doors
- Windows: Insulated Windows, Storm Window(s), Screens
- Basement: Full,Finished,Walk-Out Access,Interior Entry
- Number of fireplaces: 1
Interior area
- Total structure area: 6,178
- Total interior livable area: 6,178 sqft
Property
Parking
- Total spaces: 6
- Parking features: Attached, Under, Garage Door Opener, Garage Faces Side, Insulated, Paved Drive, Off Street
- Attached garage spaces: 2
- Uncovered spaces: 4
Features
- Patio & porch: Deck, Deck - Composite, Patio, Covered
- Exterior features: Deck, Deck - Composite, Patio, Covered Patio/Deck, Balcony, Rain Gutters, Professional Landscaping, Sprinkler System, Decorative Lighting, Screens, Fenced Yard
- Fencing: Fenced/Enclosed,Fenced
Lot
- Size: 10,860 sqft
- Features: Cleared, Level
Details
- Foundation area: 9999
- Parcel number: S:84 B:034 L:0010,708681
- Zoning: SR2
Construction
Type & style
- Home type: SingleFamily
- Architectural style: Contemporary
- Property subtype: Single Family Residence
Materials
- Frame
- Foundation: Concrete Perimeter
- Roof: Shingle
Condition
- Year built: 2024
Utilities & green energy
- Electric: 200+ Amp Service
- Sewer: Public Sewer
- Water: Public
- Utilities for property: for Gas Range, for Electric Oven, for Electric Dryer, Washer Hookup
Green energy
- Energy efficient items: Attic Vent Elec.
Community & neighborhood
Community
- Community features: Public Transportation, Shopping, Park, Walk/Jog Trails, Golf, Medical Facility, Bike Path, Conservation Area, Highway Access, House of Worship, Private School, Public School, T-Station, University
Location
- Region: Newton
Other
Other facts
- Road surface type: Paved
Price history
| Date | Event | Price |
|---|---|---|
| 7/9/2025 | Listing removed | $3,499,000$566/sqft |
Source: MLS PIN #73380954 Report a problem | ||
| 6/21/2025 | Price change | $3,499,000-2.8%$566/sqft |
Source: MLS PIN #73380954 Report a problem | ||
| 5/28/2025 | Listed for sale | $3,599,000+4.3%$583/sqft |
Source: MLS PIN #73380954 Report a problem | ||
| 8/15/2024 | Sold | $3,450,000-4.1%$558/sqft |
Source: MLS PIN #73209469 Report a problem | ||
| 5/24/2024 | Listed for sale | $3,599,000$583/sqft |
Source: MLS PIN #73209469 Report a problem | ||
Public tax history
| Year | Property taxes | Tax assessment |
|---|---|---|
| 2025 | $30,266 +250.2% | $3,088,400 +248.8% |
| 2024 | $8,642 +39% | $885,400 +45% |
| 2023 | $6,216 +4.5% | $610,600 +8% |
Find assessor info on the county website
Neighborhood: Oak Hill
Nearby schools
GreatSchools rating
- 9/10Memorial Spaulding Elementary SchoolGrades: K-5Distance: 0.7 mi
- 8/10Oak Hill Middle SchoolGrades: 6-8Distance: 1 mi
- 10/10Newton South High SchoolGrades: 9-12Distance: 1.3 mi
Schools provided by the listing agent
- High: Newton South
Source: MLS PIN. This data may not be complete. We recommend contacting the local school district to confirm school assignments for this home.
Get a cash offer in 3 minutes
Find out how much your home could sell for in as little as 3 minutes with a no-obligation cash offer.
Estimated market value$3,540,500
Get a cash offer in 3 minutes
Find out how much your home could sell for in as little as 3 minutes with a no-obligation cash offer.
Estimated market value
$3,540,500

