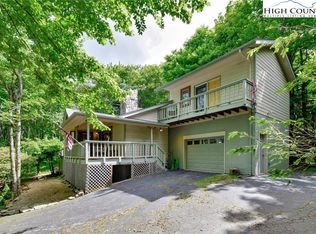Relax in this cozy mountain cottage, enjoy the cool summers at 4650 feet, decompress on the covered front porch during an afternoon shower or sun in the air on the private open deck off the kitchen and master bedroom. This home has open family living with stone fireplace viewing from kitchen, dining, bar and family gathering areas. The master bedroom has its own stone fireplace and separate exit to an open deck. This 2 bedroom 2.5 bath cottage is tastefully furnished and appointed with real stone and old mountain style. The gently sloping double lot allows for expansion and feels private with Beech Mountain neighborhood living. The 1 car garage allows easy entry to the home no matter the weather or season. Come visit this property and see what mountain comfort is all about. Winter and summer long range views!! Beech Mountain Country Club membership is current. Property will easily expand to 3 bredrooms!!!
This property is off market, which means it's not currently listed for sale or rent on Zillow. This may be different from what's available on other websites or public sources.

