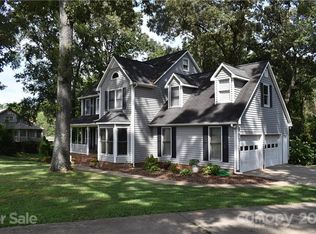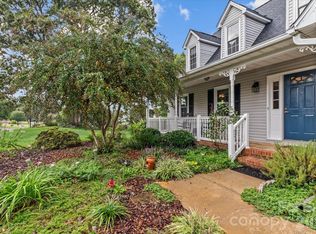Sold for $225,000
$225,000
109 Windmill Rd, Salisbury, NC 28147
4beds
3,981sqft
SingleFamily
Built in 1987
0.46 Acres Lot
$313,100 Zestimate®
$57/sqft
$2,957 Estimated rent
Home value
$313,100
$297,000 - $329,000
$2,957/mo
Zestimate® history
Loading...
Owner options
Explore your selling options
What's special
New Roof and Heat & Air. House needs new deck built on back. It has septic tank and was just cleaned out as well. Very solid home built in 1987. Some TLC is needed on the inside with great potential and reward. Death in the family is reason for the sale.
Facts & features
Interior
Bedrooms & bathrooms
- Bedrooms: 4
- Bathrooms: 4
- Full bathrooms: 3
- 1/2 bathrooms: 1
Heating
- Forced air, Electric, Gas
Cooling
- Refrigerator, Central
Appliances
- Included: Dishwasher, Range / Oven
Features
- Flooring: Carpet, Hardwood, Laminate, Linoleum / Vinyl
- Basement: Partially finished
- Has fireplace: Yes
Interior area
- Total interior livable area: 3,981 sqft
Property
Parking
- Total spaces: 2
- Parking features: Garage - Attached
Features
- Exterior features: Vinyl, Brick
- Has view: Yes
- View description: None
Lot
- Size: 0.46 Acres
Details
- Parcel number: 459B150
Construction
Type & style
- Home type: SingleFamily
Materials
- Roof: Asphalt
Condition
- Year built: 1987
Community & neighborhood
Location
- Region: Salisbury
Price history
| Date | Event | Price |
|---|---|---|
| 9/18/2025 | Sold | $225,000-30.8%$57/sqft |
Source: Public Record Report a problem | ||
| 6/12/2025 | Price change | $325,000-7.1%$82/sqft |
Source: | ||
| 4/24/2025 | Price change | $350,000-12.5%$88/sqft |
Source: | ||
| 4/9/2025 | Price change | $400,000+0%$100/sqft |
Source: | ||
| 3/2/2025 | Listed for sale | $399,999$100/sqft |
Source: Owner Report a problem | ||
Public tax history
| Year | Property taxes | Tax assessment |
|---|---|---|
| 2025 | $3,068 +3% | $439,886 |
| 2024 | $2,980 | $439,886 |
| 2023 | $2,980 +47.7% | $439,886 +64.6% |
Find assessor info on the county website
Neighborhood: 28147
Nearby schools
GreatSchools rating
- 2/10Hurley Elementary SchoolGrades: PK-5Distance: 2.7 mi
- 1/10Southeast Middle SchoolGrades: 6-8Distance: 4.2 mi
- 2/10West Rowan High SchoolGrades: 9-12Distance: 6.2 mi
Get a cash offer in 3 minutes
Find out how much your home could sell for in as little as 3 minutes with a no-obligation cash offer.
Estimated market value
$313,100

