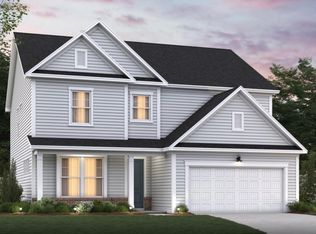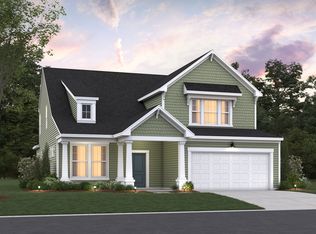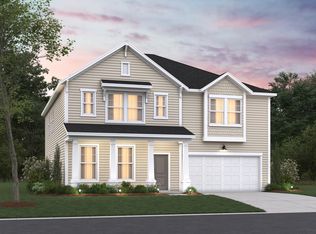Closed
$469,629
109 Winding Grove Ln, Moncks Corner, SC 29461
5beds
3,227sqft
Single Family Residence
Built in 2024
6,098.4 Square Feet Lot
$468,500 Zestimate®
$146/sqft
$2,880 Estimated rent
Home value
$468,500
$440,000 - $501,000
$2,880/mo
Zestimate® history
Loading...
Owner options
Explore your selling options
What's special
AVAILABLE NOW! READY TO GO!! The Aspen floorplan is a 5 bedroom and 4 bathroom home. Enter into the 2 story foyer w/ private study. Separate dining and a butler's pantry & walk-in pantry expand the enhanced kitchen with a 36'' cooktop, range hood, built-in wall oven and microwave. 42'' cabinets, quartz counter tops and large island. Pre-wired pendant lights and upgraded backsplash is a chef's delight. Laminate flooring on the main. The great room is directly off the kitchen which leads to a main floor bedroom with full dual entry bathroom. Large mudroom with seating and cubbies. Oak tread steps lead directly into the loft area. Primary bedroom with tub & separate shower, two walk-in closets & dual vanity. Carpet in all bedrooms, upgraded tile flooring in all bathrooms. Separate laundryroom on the second floor convenient to the bedrooms. Screened porch for entertaining. The home is a ZERO ENERGY READY Home and indoor AirPLUS qualified. Photos are of an artist's rendering, previously built home(s) and/or the furnished model home which could have upgrades pictured and shown that are not included in this home
Zillow last checked: 8 hours ago
Listing updated: September 02, 2025 at 10:44am
Listed by:
Beazer Homes
Bought with:
AgentOwned Realty
Source: CTMLS,MLS#: 24005256
Facts & features
Interior
Bedrooms & bathrooms
- Bedrooms: 5
- Bathrooms: 4
- Full bathrooms: 4
Heating
- Forced Air
Cooling
- Central Air
Appliances
- Laundry: Electric Dryer Hookup, Washer Hookup, Laundry Room
Features
- Ceiling - Smooth, Tray Ceiling(s), High Ceilings, Garden Tub/Shower, Kitchen Island, Walk-In Closet(s), Eat-in Kitchen, Entrance Foyer, Pantry
- Flooring: Carpet, Ceramic Tile, Laminate
- Windows: ENERGY STAR Qualified Windows
- Has fireplace: No
Interior area
- Total structure area: 3,227
- Total interior livable area: 3,227 sqft
Property
Parking
- Total spaces: 2
- Parking features: Garage, Garage Door Opener
- Garage spaces: 2
Features
- Levels: Two
- Stories: 2
- Patio & porch: Front Porch, Screened
- Spa features: Bath
Lot
- Size: 6,098 sqft
- Features: 0 - .5 Acre
Details
- Special conditions: 10 Yr Warranty
Construction
Type & style
- Home type: SingleFamily
- Architectural style: Traditional
- Property subtype: Single Family Residence
Materials
- Brick Veneer, Vinyl Siding
- Foundation: Slab
- Roof: Architectural
Condition
- New construction: Yes
- Year built: 2024
Details
- Warranty included: Yes
Utilities & green energy
- Sewer: Public Sewer
- Water: Public
- Utilities for property: BCW & SA, Berkeley Elect Co-Op
Green energy
- Green verification: HERS Index Score
- Energy efficient items: HVAC, Insulation
- Indoor air quality: Ventilation
Community & neighborhood
Community
- Community features: Park, Walk/Jog Trails
Location
- Region: Moncks Corner
- Subdivision: The Groves of Berkeley
Other
Other facts
- Listing terms: Cash,Conventional,FHA,VA Loan
Price history
| Date | Event | Price |
|---|---|---|
| 2/7/2025 | Sold | $469,629$146/sqft |
Source: | ||
| 1/10/2025 | Pending sale | $469,629$146/sqft |
Source: | ||
| 1/6/2025 | Price change | $469,629-4.1%$146/sqft |
Source: | ||
| 10/29/2024 | Price change | $489,629+2.2%$152/sqft |
Source: | ||
| 5/4/2024 | Pending sale | $479,319$149/sqft |
Source: | ||
Public tax history
Tax history is unavailable.
Neighborhood: 29461
Nearby schools
GreatSchools rating
- 7/10Foxbank ElementaryGrades: PK-5Distance: 0.8 mi
- 4/10Berkeley Middle SchoolGrades: 6-8Distance: 8.1 mi
- 5/10Berkeley High SchoolGrades: 9-12Distance: 8.1 mi
Schools provided by the listing agent
- Elementary: Foxbank
- Middle: Berkeley Intermediate
- High: Berkeley
Source: CTMLS. This data may not be complete. We recommend contacting the local school district to confirm school assignments for this home.
Get a cash offer in 3 minutes
Find out how much your home could sell for in as little as 3 minutes with a no-obligation cash offer.
Estimated market value
$468,500
Get a cash offer in 3 minutes
Find out how much your home could sell for in as little as 3 minutes with a no-obligation cash offer.
Estimated market value
$468,500



