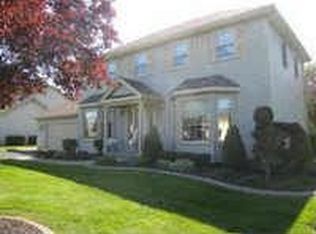Well-maintained 4 bd colonial w/ all the bells & whistles! Sought after floor plan provides everything you need & want! Hardwood floors showcased throughout dining rm & kit. Spacious & inviting living rm featuring gas fireplace. French doors add elegance to the living rm while still maintaining the desired open concept. Kit is equipped with eat in area,island w/ bar stools,new stainless-steel refrigerator! Powder rm & first floor laundry conveniently located off of kit. Dining rm has a beautiful bay window. Retreat upstairs to your Spacious master w/ vaulted ceiling,large walk in closet & on suite bath. Fin bsmt add's even more space! Complete with a bar, gas fireplace & half bath! Great yard & Spacious deck that is perfect get together's. Custom shed adds even more storage room.
This property is off market, which means it's not currently listed for sale or rent on Zillow. This may be different from what's available on other websites or public sources.
