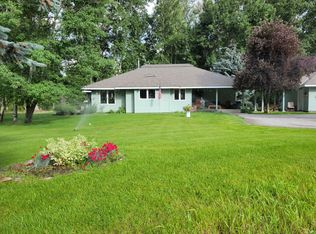Welcome to this sophisticated mid-valley home with spectacular indoor and outdoor living spaces. Master suite, family room and office all on main floor. Multiple outdoor living areas to enjoy the year round creek and acreage. Solar panels charge the radiant floor heating system to create a minimal energy bill. Plenty of storage in the over-sized and heated 3 car garage.
This property is off market, which means it's not currently listed for sale or rent on Zillow. This may be different from what's available on other websites or public sources.
