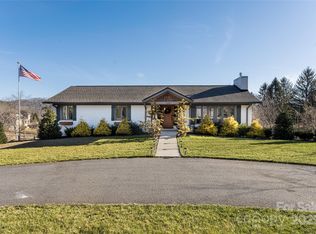Closed
$700,000
109 Williams Rd LOT 14, Fletcher, NC 28732
4beds
2,707sqft
Single Family Residence
Built in 2006
0.55 Acres Lot
$678,200 Zestimate®
$259/sqft
$3,527 Estimated rent
Home value
$678,200
$617,000 - $746,000
$3,527/mo
Zestimate® history
Loading...
Owner options
Explore your selling options
What's special
Welcome to this warm and welcoming two-story home situated on a level .55-acre lot in Fletcher, NC. With 4 bedrooms and 2.5 bathrooms, this home offers the ideal balance of open living spaces and classic charm. Step into the inviting kitchen featuring granite countertops, ample cabinet space, and a layout designed for both function and flow. The kitchen seamlessly connects to a butler’s pantry, which leads directly into the formal dining room, making entertaining effortless. The open two-story family room fills the space with natural light. Outdoor living is a breeze with a wrap-around porch—partially screened-in for relaxing evenings—plus an additional back deck overlooking the spacious backyard, perfect for grilling or enjoying mountain air. This well-maintained property offers a peaceful, private feel while being conveniently located to all the conveniences of Fletcher and South Asheville. Seller offering 1-2 Buy Down credit with acceptable offer. Showings start 4/26
Zillow last checked: 8 hours ago
Listing updated: May 19, 2025 at 02:41pm
Listing Provided by:
Katie Myers katiemyers@rogpivot.com,
Realty ONE Group Pivot Hendersonville
Bought with:
Lisa Cabe
Signature Properties of WNC, LLC.
Source: Canopy MLS as distributed by MLS GRID,MLS#: 4247632
Facts & features
Interior
Bedrooms & bathrooms
- Bedrooms: 4
- Bathrooms: 3
- Full bathrooms: 2
- 1/2 bathrooms: 1
Primary bedroom
- Level: Upper
Bedroom s
- Level: Upper
Bedroom s
- Level: Upper
Bedroom s
- Level: Upper
Bathroom full
- Level: Upper
Bathroom full
- Level: Upper
Bathroom half
- Level: Main
Dining room
- Level: Main
Family room
- Level: Main
Kitchen
- Level: Main
Laundry
- Level: Main
Living room
- Level: Main
Heating
- Heat Pump
Cooling
- Central Air
Appliances
- Included: Dishwasher, Disposal, Dryer, Electric Water Heater, Gas Range, Microwave, Refrigerator, Washer
- Laundry: Laundry Room, Main Level
Features
- Pantry, Walk-In Closet(s), Walk-In Pantry
- Flooring: Tile, Wood
- Has basement: No
- Fireplace features: Family Room, Gas Log
Interior area
- Total structure area: 2,707
- Total interior livable area: 2,707 sqft
- Finished area above ground: 2,707
- Finished area below ground: 0
Property
Parking
- Total spaces: 2
- Parking features: Driveway, Attached Garage, Garage on Main Level
- Attached garage spaces: 2
- Has uncovered spaces: Yes
Features
- Levels: Two
- Stories: 2
- Patio & porch: Covered, Deck, Front Porch, Screened, Wrap Around
Lot
- Size: 0.55 Acres
Details
- Parcel number: 966436639300000
- Zoning: R-2
- Special conditions: Standard
Construction
Type & style
- Home type: SingleFamily
- Property subtype: Single Family Residence
Materials
- Hardboard Siding
- Foundation: Crawl Space
- Roof: Shingle
Condition
- New construction: No
- Year built: 2006
Utilities & green energy
- Sewer: Septic Installed
- Water: City
Community & neighborhood
Security
- Security features: Smoke Detector(s)
Location
- Region: Fletcher
- Subdivision: Drakes Meadow
HOA & financial
HOA
- Has HOA: Yes
- HOA fee: $125 annually
- Association name: Suzanne Lind
Other
Other facts
- Listing terms: Cash,Conventional
- Road surface type: Concrete, Paved
Price history
| Date | Event | Price |
|---|---|---|
| 5/19/2025 | Sold | $700,000-4%$259/sqft |
Source: | ||
| 4/24/2025 | Listed for sale | $729,000$269/sqft |
Source: | ||
Public tax history
Tax history is unavailable.
Neighborhood: 28732
Nearby schools
GreatSchools rating
- 5/10Glen Arden ElementaryGrades: PK-4Distance: 1.1 mi
- 7/10Cane Creek MiddleGrades: 6-8Distance: 2.6 mi
- 7/10T C Roberson HighGrades: PK,9-12Distance: 3 mi
Schools provided by the listing agent
- Elementary: Glen Arden/Koontz
- Middle: Cane Creek
- High: T.C. Roberson
Source: Canopy MLS as distributed by MLS GRID. This data may not be complete. We recommend contacting the local school district to confirm school assignments for this home.
Get a cash offer in 3 minutes
Find out how much your home could sell for in as little as 3 minutes with a no-obligation cash offer.
Estimated market value
$678,200
Get a cash offer in 3 minutes
Find out how much your home could sell for in as little as 3 minutes with a no-obligation cash offer.
Estimated market value
$678,200
