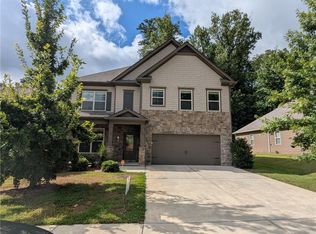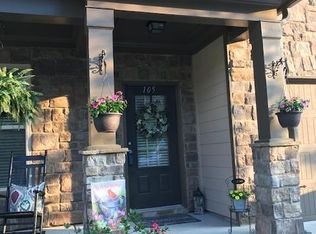Highly sought Ranch, 4 Bedroom, 2 Bath family oriented floor plan. Bring everyone together for meals in Kitchen w/Pendant lit Island, Granite Countertops & Stainless Steel appliances. Kitchen opens to an intimate Family Rm w/Fireplace & Plasma TV prep pkg. Master suite features deluxe bath w/separate shower & tub, dual vanity & walk-in closet. PestBan. 1-2-10 Warranty.
This property is off market, which means it's not currently listed for sale or rent on Zillow. This may be different from what's available on other websites or public sources.


