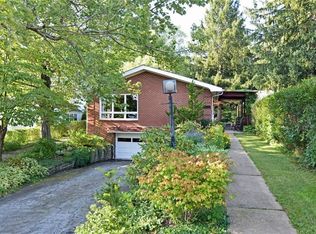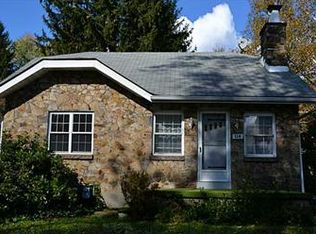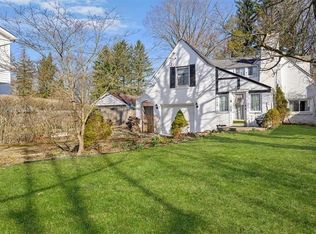Sold for $870,310 on 02/09/24
$870,310
109 White Gate Rd, Pittsburgh, PA 15238
5beds
4,376sqft
Single Family Residence
Built in 1960
0.48 Acres Lot
$977,300 Zestimate®
$199/sqft
$5,098 Estimated rent
Home value
$977,300
$909,000 - $1.07M
$5,098/mo
Zestimate® history
Loading...
Owner options
Explore your selling options
What's special
This 5-bedroom, 4.5 bath home in O'Hara Township has all the space you need for living, working, and entertaining. Positioned at the end of a cul-de-sac, the house's stamped driveway leads to a two-car garage that includes a workshop area. The expansive eat-in “country” kitchen has plentiful storage and counter space. The oversized island has 360 storage and is complimented by two sinks with the bar sink featuring a solid piece of marble. Other modern amenities such as separate Sub-Zero refrigerator and freezer, Viking range, ice maker and built-in Miel coffee maker complete this unique kitchen. The wood-burning fireplace adds comfort and intimacy even when hosting large groups. The butler kitchen is steps away, providing a convenient prep area for parties.
Zillow last checked: 8 hours ago
Listing updated: February 09, 2024 at 07:30am
Listed by:
Quentin J. McQuaid 412-487-3200,
BERKSHIRE HATHAWAY THE PREFERRED REALTY
Bought with:
Sayward Lehman, RS362494
PIATT SOTHEBY'S INTERNATIONAL REALTY
Source: WPMLS,MLS#: 1635851 Originating MLS: West Penn Multi-List
Originating MLS: West Penn Multi-List
Facts & features
Interior
Bedrooms & bathrooms
- Bedrooms: 5
- Bathrooms: 5
- Full bathrooms: 4
- 1/2 bathrooms: 1
Primary bedroom
- Level: Upper
- Dimensions: 19x16
Bedroom 2
- Level: Upper
- Dimensions: 11x12
Bedroom 3
- Level: Upper
- Dimensions: 11x9
Bedroom 4
- Level: Upper
- Dimensions: 15x12
Bedroom 5
- Level: Upper
- Dimensions: 12x9
Bonus room
- Level: Lower
- Dimensions: 29x16
Dining room
- Level: Main
- Dimensions: 12x10
Entry foyer
- Level: Main
- Dimensions: 12x8
Family room
- Level: Main
- Dimensions: 28x15
Game room
- Level: Lower
- Dimensions: 20x23
Kitchen
- Level: Main
- Dimensions: 30x19
Laundry
- Level: Upper
- Dimensions: 16x6
Living room
- Level: Main
- Dimensions: 14x12
Heating
- Forced Air, Gas
Cooling
- Attic Fan, Central Air
Appliances
- Included: Some Electric Appliances, Some Gas Appliances, Convection Oven, Cooktop, Dryer, Dishwasher, Disposal, Microwave, Refrigerator, Stove, Washer
Features
- Kitchen Island
- Flooring: Hardwood, Carpet
- Windows: Multi Pane
- Basement: Finished,Walk-Out Access
- Number of fireplaces: 3
- Fireplace features: Pellet Stove
Interior area
- Total structure area: 4,376
- Total interior livable area: 4,376 sqft
Property
Parking
- Total spaces: 2
- Parking features: Built In, Garage Door Opener
- Has attached garage: Yes
Features
- Levels: Two
- Stories: 2
Lot
- Size: 0.48 Acres
- Dimensions: 35 x 68 x 215 x 99 x 234
Details
- Parcel number: 0291C00216000000
Construction
Type & style
- Home type: SingleFamily
- Architectural style: Colonial,Two Story
- Property subtype: Single Family Residence
Materials
- Stone
- Roof: Composition
Condition
- Resale
- Year built: 1960
Community & neighborhood
Location
- Region: Pittsburgh
- Subdivision: White Gate
Price history
| Date | Event | Price |
|---|---|---|
| 2/9/2024 | Sold | $870,310-2.2%$199/sqft |
Source: | ||
| 12/28/2023 | Contingent | $890,000$203/sqft |
Source: | ||
| 12/22/2023 | Listed for sale | $890,000+155%$203/sqft |
Source: | ||
| 6/24/2005 | Sold | $349,000+10.8%$80/sqft |
Source: WPMLS #549517 Report a problem | ||
| 11/25/2002 | Sold | $315,000+59.9%$72/sqft |
Source: Public Record Report a problem | ||
Public tax history
| Year | Property taxes | Tax assessment |
|---|---|---|
| 2025 | $13,312 +18.8% | $440,600 +7.6% |
| 2024 | $11,203 +478.4% | $409,500 |
| 2023 | $1,937 | $409,500 |
Find assessor info on the county website
Neighborhood: 15238
Nearby schools
GreatSchools rating
- 9/10Ohara El SchoolGrades: K-5Distance: 0.5 mi
- 8/10Dorseyville Middle SchoolGrades: 6-8Distance: 4.8 mi
- 9/10Fox Chapel Area High SchoolGrades: 9-12Distance: 0.8 mi
Schools provided by the listing agent
- District: Fox Chapel Area
Source: WPMLS. This data may not be complete. We recommend contacting the local school district to confirm school assignments for this home.

Get pre-qualified for a loan
At Zillow Home Loans, we can pre-qualify you in as little as 5 minutes with no impact to your credit score.An equal housing lender. NMLS #10287.
Sell for more on Zillow
Get a free Zillow Showcase℠ listing and you could sell for .
$977,300
2% more+ $19,546
With Zillow Showcase(estimated)
$996,846

