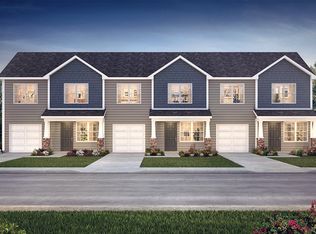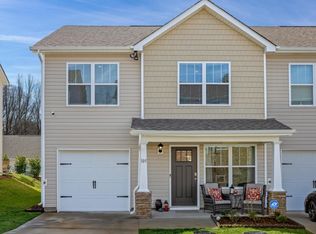Closed
$320,000
109 Whispering Way, Arden, NC 28704
3beds
1,434sqft
Townhouse
Built in 2021
0.03 Acres Lot
$310,500 Zestimate®
$223/sqft
$2,161 Estimated rent
Home value
$310,500
$283,000 - $338,000
$2,161/mo
Zestimate® history
Loading...
Owner options
Explore your selling options
What's special
Exquisite townhouse with all the bells and whistles! Clad with beautiful designer accents throughout, this upgraded end unit lives larger than its footprint. Beyond the inviting covered front porch, a great room gives way to a dining area and an open kitchen with sleek granite countertops, undermount sink w/ new faucet, backsplash, refrigerator & dishwasher. Upstairs, a delightful primary bedroom features a spa-like bath w/ double vanity and a new shower. Neutral paint, new window coverings, and upgraded fixtures. Separate laundry room. You’ll love spending time on your back patio where a gazebo & upgraded landscaping create a mini-oasis to entertain or enjoy a quiet moment. Low-maintenance living on a picturesque, low traffic street! This tastefully appointed home is proof that you can have it all and stay on budget! It is ready now so no need to wait for new construction! Warm community with swimming pool, clubhouse, kitchen, and fitness. Don't miss it!
Zillow last checked: 8 hours ago
Listing updated: June 11, 2025 at 12:51pm
Listing Provided by:
Gaia Goldman gaia.goldman@allentate.com,
Allen Tate/Beverly-Hanks Asheville-Biltmore Park
Bought with:
Robert Moore
Berkshire Hathaway HomeServices Lifestyle Properties
Source: Canopy MLS as distributed by MLS GRID,MLS#: 4246789
Facts & features
Interior
Bedrooms & bathrooms
- Bedrooms: 3
- Bathrooms: 3
- Full bathrooms: 2
- 1/2 bathrooms: 1
Primary bedroom
- Level: Upper
Bedroom s
- Level: Upper
Bedroom s
- Level: Upper
Bathroom half
- Level: Main
Kitchen
- Level: Main
Laundry
- Level: Main
Living room
- Level: Main
Heating
- Central, Heat Pump
Cooling
- Central Air, Heat Pump
Appliances
- Included: Dishwasher, Disposal, Electric Range, Electric Water Heater, Microwave, Refrigerator
- Laundry: Laundry Room, Main Level
Features
- Breakfast Bar, Open Floorplan
- Flooring: Carpet, Laminate
- Doors: Sliding Doors
- Has basement: No
- Attic: Pull Down Stairs
Interior area
- Total structure area: 1,434
- Total interior livable area: 1,434 sqft
- Finished area above ground: 1,434
- Finished area below ground: 0
Property
Parking
- Total spaces: 1
- Parking features: Attached Garage, Garage on Main Level
- Attached garage spaces: 1
Features
- Levels: Two
- Stories: 2
- Entry location: Main
- Patio & porch: Covered, Porch, Rear Porch
- Has private pool: Yes
- Pool features: Outdoor Pool
- Has view: Yes
- View description: Mountain(s)
Lot
- Size: 0.03 Acres
Details
- Additional structures: Gazebo
- Parcel number: 964389507100000
- Zoning: RES
- Special conditions: Standard
Construction
Type & style
- Home type: Townhouse
- Property subtype: Townhouse
Materials
- Stone, Vinyl
- Foundation: Slab
- Roof: Shingle
Condition
- New construction: No
- Year built: 2021
Utilities & green energy
- Sewer: Public Sewer
- Water: City
- Utilities for property: Cable Available, Electricity Connected
Community & neighborhood
Security
- Security features: Carbon Monoxide Detector(s), Smoke Detector(s)
Community
- Community features: Clubhouse, Fitness Center, Street Lights
Location
- Region: Arden
- Subdivision: Village at Bradley Branch
HOA & financial
HOA
- Has HOA: Yes
- HOA fee: $130 monthly
- Association name: Lifestyle Property Management
- Association phone: 828-348-0677
Other
Other facts
- Road surface type: Concrete, Paved
Price history
| Date | Event | Price |
|---|---|---|
| 6/11/2025 | Sold | $320,000-5.9%$223/sqft |
Source: | ||
| 6/3/2025 | Pending sale | $340,000$237/sqft |
Source: | ||
| 4/25/2025 | Price change | $340,000-2%$237/sqft |
Source: | ||
| 4/14/2025 | Listed for sale | $347,000$242/sqft |
Source: | ||
| 4/7/2025 | Listing removed | $347,000$242/sqft |
Source: | ||
Public tax history
| Year | Property taxes | Tax assessment |
|---|---|---|
| 2024 | $1,324 +3.3% | $215,000 |
| 2023 | $1,281 +1.7% | $215,000 |
| 2022 | $1,260 | $215,000 |
Find assessor info on the county website
Neighborhood: 28704
Nearby schools
GreatSchools rating
- 5/10Koontz Intermediate SchoolGrades: 5-6Distance: 2.1 mi
- 9/10Valley Springs MiddleGrades: 5-8Distance: 2.2 mi
- 7/10T C Roberson HighGrades: PK,9-12Distance: 2.2 mi
Schools provided by the listing agent
- Elementary: Avery's Creek/Koontz
- Middle: Valley Springs
- High: T.C. Roberson
Source: Canopy MLS as distributed by MLS GRID. This data may not be complete. We recommend contacting the local school district to confirm school assignments for this home.
Get a cash offer in 3 minutes
Find out how much your home could sell for in as little as 3 minutes with a no-obligation cash offer.
Estimated market value
$310,500
Get a cash offer in 3 minutes
Find out how much your home could sell for in as little as 3 minutes with a no-obligation cash offer.
Estimated market value
$310,500

