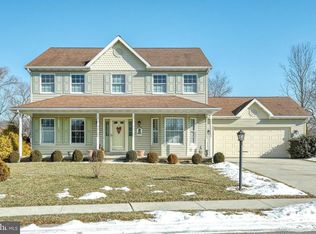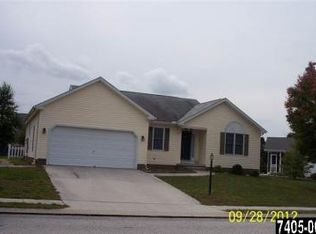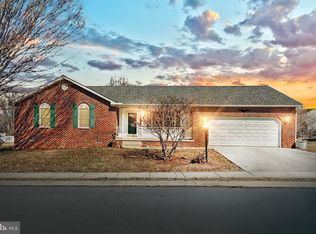Sold for $353,000 on 07/07/23
$353,000
109 Wheaton Dr, Littlestown, PA 17340
3beds
1,704sqft
Single Family Residence
Built in 1995
0.33 Acres Lot
$389,600 Zestimate®
$207/sqft
$1,980 Estimated rent
Home value
$389,600
$370,000 - $409,000
$1,980/mo
Zestimate® history
Loading...
Owner options
Explore your selling options
What's special
WELCOME HOME! As soon as you walk through the front door of this beautiful home you will feel like your at home! This home has been well cared for and it shows! One level living! First floor laundry. Check out the Hardwood floors! Open kitchen with plenty of cabinet space. Separate dining room. Large Living room. Family room with large windows to enjoy the beautiful backyard views. Imagine Spending time in the gorgeous 3 seasons room. Huge unfinished basement with space to finish...bring your ideas and plans! The yard has been professionally landscaped and maintained. Large deck overlooks the backyard that opens to a large common area. Beautiful neighborhood. Littlestown Schools. Easy commute to MD. Schedule your showing now! This one won't last long! Offer Deadline June 7th by 4pm
Zillow last checked: 8 hours ago
Listing updated: April 19, 2024 at 02:02pm
Listed by:
Julie DiMaggio 717-524-9548,
Berkshire Hathaway HomeServices Homesale Realty
Bought with:
Mary Price, AB050221L
Berkshire Hathaway HomeServices Homesale Realty
Source: Bright MLS,MLS#: PAAD2009330
Facts & features
Interior
Bedrooms & bathrooms
- Bedrooms: 3
- Bathrooms: 2
- Full bathrooms: 2
- Main level bathrooms: 2
- Main level bedrooms: 3
Basement
- Area: 1704
Heating
- Forced Air, Natural Gas
Cooling
- Central Air, Natural Gas
Appliances
- Included: Dishwasher, Dryer, Exhaust Fan, Microwave, Oven, Range Hood, Refrigerator, Cooktop, Washer, Gas Water Heater
- Laundry: Main Level, Laundry Room
Features
- Breakfast Area, Ceiling Fan(s), Chair Railings, Entry Level Bedroom, Family Room Off Kitchen, Floor Plan - Traditional, Formal/Separate Dining Room, Kitchen - Country, Eat-in Kitchen, Kitchen - Table Space, Pantry
- Flooring: Hardwood, Wood
- Doors: Six Panel
- Windows: Bay/Bow, Double Hung
- Basement: Partial,Drainage System,Exterior Entry,Interior Entry,Space For Rooms,Sump Pump,Walk-Out Access,Windows
- Has fireplace: No
Interior area
- Total structure area: 3,408
- Total interior livable area: 1,704 sqft
- Finished area above ground: 1,704
- Finished area below ground: 0
Property
Parking
- Total spaces: 2
- Parking features: Garage Faces Front, Inside Entrance, Concrete, Attached
- Attached garage spaces: 2
- Has uncovered spaces: Yes
Accessibility
- Accessibility features: 2+ Access Exits
Features
- Levels: One
- Stories: 1
- Patio & porch: Deck, Porch
- Exterior features: Sidewalks, Street Lights
- Pool features: None
- Has view: Yes
- View description: Garden
Lot
- Size: 0.33 Acres
- Features: Backs - Open Common Area, Landscaped, Level, Rear Yard, Rural, SideYard(s)
Details
- Additional structures: Above Grade, Below Grade
- Parcel number: 410030072000
- Zoning: RESIDENTIAL
- Zoning description: residential
- Special conditions: Standard
Construction
Type & style
- Home type: SingleFamily
- Architectural style: Ranch/Rambler
- Property subtype: Single Family Residence
Materials
- Brick, Vinyl Siding
- Foundation: Concrete Perimeter, Block
- Roof: Architectural Shingle
Condition
- New construction: No
- Year built: 1995
Utilities & green energy
- Electric: 200+ Amp Service
- Sewer: Public Sewer
- Water: Public
- Utilities for property: Natural Gas Available, Cable Available, Phone Available, Cable, DSL, Satellite Internet Service
Community & neighborhood
Location
- Region: Littlestown
- Subdivision: Meadowview Estates
- Municipality: UNION TWP
Other
Other facts
- Listing agreement: Exclusive Right To Sell
- Listing terms: FHA,Conventional,Cash,VA Loan,USDA Loan
- Ownership: Fee Simple
Price history
| Date | Event | Price |
|---|---|---|
| 7/7/2023 | Sold | $353,000+3.9%$207/sqft |
Source: | ||
| 6/8/2023 | Pending sale | $339,900$199/sqft |
Source: | ||
| 6/5/2023 | Listed for sale | $339,900$199/sqft |
Source: | ||
Public tax history
| Year | Property taxes | Tax assessment |
|---|---|---|
| 2025 | $4,683 +3.8% | $247,400 |
| 2024 | $4,510 +0.7% | $247,400 |
| 2023 | $4,476 +7.4% | $247,400 +0.2% |
Find assessor info on the county website
Neighborhood: 17340
Nearby schools
GreatSchools rating
- NARolling Acres El SchoolGrades: K-4Distance: 0.5 mi
- 4/10Maple Avenue Middle SchoolGrades: 6-8Distance: 0.6 mi
- 8/10Littlestown Senior High SchoolGrades: 9-12Distance: 0.4 mi
Schools provided by the listing agent
- Elementary: Alloway Creek
- Middle: Maple Avenue
- High: Littlestown
- District: Littlestown Area
Source: Bright MLS. This data may not be complete. We recommend contacting the local school district to confirm school assignments for this home.

Get pre-qualified for a loan
At Zillow Home Loans, we can pre-qualify you in as little as 5 minutes with no impact to your credit score.An equal housing lender. NMLS #10287.


