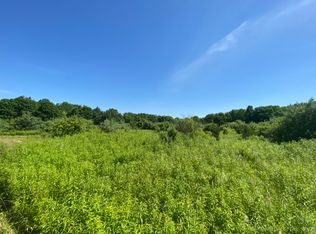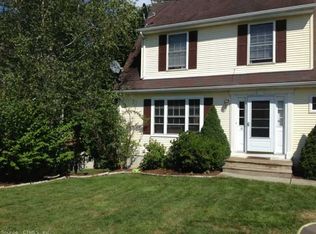Sold for $442,000 on 12/20/24
$442,000
109 Wellswood Road, Hebron, CT 06231
5beds
2,619sqft
Single Family Residence
Built in 1971
7.8 Acres Lot
$484,600 Zestimate®
$169/sqft
$3,622 Estimated rent
Home value
$484,600
$426,000 - $552,000
$3,622/mo
Zestimate® history
Loading...
Owner options
Explore your selling options
What's special
Welcome to the country colonial on 7.80 acres of private land with pond and in-law apartment. This well-built home features beautiful hardwood floors in living areas. Family room has brick fireplace with wood stove for cozy nights. The dining room is open to the country kitchen with breakfast bar, plenty of cabinet space and door leading to deck overlooking the amazing yard. Formal living room with custom granite fireplace and bay window overlooking the stunning views of the pond. The second floor of main house features spacious primary bedroom with attached full bath with tub/shower, L shaped walk-in closet and ceiling fan. Two other spacious bedrooms share a full bath with tub/glass shower door. Main house gets plenty of natural light from every room of the house! In-law apartment with private entrance is one floor living with 2 bedrooms, full size kitchen and bath, living space. Full walkout basement with workshop area, 200-amp panel and plenty of storage space. Home serviced with city sewer and well water. The land surrounding the home is perfect hiking, trail riding and bass fishing in the pond. Located on a dead-end street close to the center of Hebron, this home is very inviting with income potential and nature lovers' paradise!
Zillow last checked: 8 hours ago
Listing updated: December 23, 2024 at 07:27am
Listed by:
Tracy L. Molloy 860-573-8525,
Coldwell Banker Realty 860-633-3661
Bought with:
Eric Ellison, RES.0801691
Executive Real Estate Inc.
Source: Smart MLS,MLS#: 24055057
Facts & features
Interior
Bedrooms & bathrooms
- Bedrooms: 5
- Bathrooms: 4
- Full bathrooms: 3
- 1/2 bathrooms: 1
Primary bedroom
- Features: Ceiling Fan(s), Full Bath, Whirlpool Tub, Tub w/Shower, Walk-In Closet(s), Wall/Wall Carpet
- Level: Upper
Bedroom
- Features: Wall/Wall Carpet
- Level: Upper
Bedroom
- Features: Wall/Wall Carpet
- Level: Upper
Bedroom
- Features: Skylight, Wall/Wall Carpet
- Level: Main
Bedroom
- Features: Wall/Wall Carpet
- Level: Main
Dining room
- Features: Bay/Bow Window, Built-in Features, Ceiling Fan(s), Hardwood Floor
- Level: Main
Family room
- Features: Fireplace, Wood Stove, Hardwood Floor
- Level: Main
Kitchen
- Features: Balcony/Deck, Breakfast Bar, Laundry Hookup, Vinyl Floor
- Level: Main
Living room
- Features: Bay/Bow Window, Fireplace, Hardwood Floor
- Level: Main
Other
- Features: Skylight, Breakfast Bar, Full Bath, Wall/Wall Carpet
- Level: Main
Heating
- Hot Water, Oil
Cooling
- Window Unit(s)
Appliances
- Included: Oven/Range, Refrigerator, Dishwasher, Washer, Dryer, Water Heater
- Laundry: Main Level
Features
- In-Law Floorplan
- Basement: Full
- Attic: Pull Down Stairs
- Number of fireplaces: 2
Interior area
- Total structure area: 2,619
- Total interior livable area: 2,619 sqft
- Finished area above ground: 2,619
Property
Parking
- Parking features: None
Features
- Patio & porch: Porch
- Has view: Yes
- View description: Water
- Has water view: Yes
- Water view: Water
- Waterfront features: Waterfront, Pond
Lot
- Size: 7.80 Acres
- Features: Open Lot
Details
- Parcel number: 1623080
- Zoning: R-1
Construction
Type & style
- Home type: SingleFamily
- Architectural style: Colonial
- Property subtype: Single Family Residence
Materials
- Clapboard
- Foundation: Concrete Perimeter
- Roof: Shingle
Condition
- New construction: No
- Year built: 1971
Utilities & green energy
- Sewer: Public Sewer
- Water: Well
- Utilities for property: Cable Available
Community & neighborhood
Community
- Community features: Near Public Transport, Shopping/Mall
Location
- Region: Amston
- Subdivision: Amston
Price history
| Date | Event | Price |
|---|---|---|
| 12/20/2024 | Sold | $442,000-1.8%$169/sqft |
Source: | ||
| 10/24/2024 | Listed for sale | $450,000+172.7%$172/sqft |
Source: | ||
| 8/12/1994 | Sold | $165,000$63/sqft |
Source: Public Record Report a problem | ||
Public tax history
| Year | Property taxes | Tax assessment |
|---|---|---|
| 2025 | $9,124 +9.5% | $247,590 +2.5% |
| 2024 | $8,332 +4% | $241,500 |
| 2023 | $8,015 +4.7% | $241,500 |
Find assessor info on the county website
Neighborhood: Amston
Nearby schools
GreatSchools rating
- 6/10Hebron Elementary SchoolGrades: 3-6Distance: 1.3 mi
- 7/10Rham Middle SchoolGrades: 7-8Distance: 1.3 mi
- 9/10Rham High SchoolGrades: 9-12Distance: 1.2 mi
Schools provided by the listing agent
- Elementary: Gilead Hill
- High: RHAM
Source: Smart MLS. This data may not be complete. We recommend contacting the local school district to confirm school assignments for this home.

Get pre-qualified for a loan
At Zillow Home Loans, we can pre-qualify you in as little as 5 minutes with no impact to your credit score.An equal housing lender. NMLS #10287.
Sell for more on Zillow
Get a free Zillow Showcase℠ listing and you could sell for .
$484,600
2% more+ $9,692
With Zillow Showcase(estimated)
$494,292
