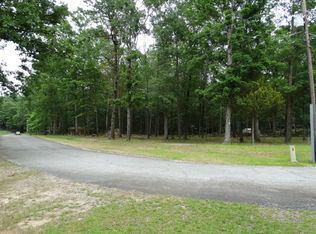Sold for $335,000
$335,000
109 Weaver Rd, Pendleton, SC 29670
3beds
--sqft
Single Family Residence
Built in ----
-- sqft lot
$352,600 Zestimate®
$--/sqft
$1,622 Estimated rent
Home value
$352,600
$286,000 - $434,000
$1,622/mo
Zestimate® history
Loading...
Owner options
Explore your selling options
What's special
If you like pretty sunsets and a little space! We are looking for that special family that wants to live "Off Grid". This wonderful home sits on an acre of level land with nice shade trees, a large garden area with irrigation, a hen house for your fresh eggs, a large storage building with a side area for your dog, and a house for your cat!!
Three good sized bedrooms, two updated baths, and nice kitchen that has newer cabinets and granite countertops, a fireplace with gas logs and a nice pantry and freezer for all your harvested goodies. The garage is also equipped with a charger for an electric vehicle.
Close to Pendleton, Clemson and Anderson for all your shopping needs, come enjoy the wonderful sunsets from your screened back porch. The home has a termite and moisture bond from MAC's Exterminating, hardwood floors and new carpet in the bedrooms.
Zillow last checked: 8 hours ago
Listing updated: April 08, 2025 at 02:22pm
Listed by:
Foronda Hall 864-314-0344,
BHHS C Dan Joyner - Anderson,
Bill Forrest 864-958-0347,
BHHS C Dan Joyner - Anderson
Bought with:
Lauren Gillespie, 11658
Western Upstate Keller William
Source: WUMLS,MLS#: 20283469 Originating MLS: Western Upstate Association of Realtors
Originating MLS: Western Upstate Association of Realtors
Facts & features
Interior
Bedrooms & bathrooms
- Bedrooms: 3
- Bathrooms: 2
- Full bathrooms: 2
- Main level bathrooms: 2
- Main level bedrooms: 3
Primary bedroom
- Level: Main
- Dimensions: 15x12
Bedroom 2
- Level: Main
- Dimensions: 11x15
Bedroom 3
- Level: Main
- Dimensions: 14x11
Dining room
- Level: Main
- Dimensions: 14x10
Great room
- Level: Main
- Dimensions: 18x21
Kitchen
- Features: Eat-in Kitchen
- Level: Main
- Dimensions: 11x10
Laundry
- Level: Main
- Dimensions: 11x6
Screened porch
- Level: Main
- Dimensions: 14x12
Heating
- Heat Pump
Cooling
- Central Air, Electric, Heat Pump
Appliances
- Included: Convection Oven, Dryer, Dishwasher, Electric Oven, Electric Range, Electric Water Heater, Freezer, Microwave, Refrigerator, Washer, Plumbed For Ice Maker
- Laundry: Washer Hookup, Electric Dryer Hookup
Features
- Ceiling Fan(s), Fireplace, Granite Counters, Bath in Primary Bedroom, Main Level Primary, Pull Down Attic Stairs, Smooth Ceilings, Separate Shower, Cable TV, Walk-In Closet(s), Walk-In Shower, Window Treatments, Breakfast Area, Workshop
- Flooring: Bamboo, Carpet, Ceramic Tile
- Doors: Storm Door(s)
- Windows: Blinds
- Basement: None,Crawl Space
- Has fireplace: Yes
- Fireplace features: Gas Log
Interior area
- Living area range: 1500-1749 Square Feet
- Finished area above ground: 1,710
- Finished area below ground: 0
Property
Parking
- Total spaces: 2
- Parking features: Attached Carport, Driveway
- Garage spaces: 2
- Has carport: Yes
Accessibility
- Accessibility features: Low Threshold Shower
Features
- Levels: One
- Stories: 1
- Patio & porch: Patio, Porch, Screened
- Exterior features: Patio, Storm Windows/Doors
Lot
- Features: Hardwood Trees, Not In Subdivision, Outside City Limits
Details
- Parcel number: 1170001021
Construction
Type & style
- Home type: SingleFamily
- Architectural style: Ranch
- Property subtype: Single Family Residence
Materials
- Brick
- Foundation: Crawlspace
- Roof: Architectural,Shingle
Utilities & green energy
- Sewer: Septic Tank
- Water: Public
- Utilities for property: Electricity Available, Water Available, Cable Available, Underground Utilities
Community & neighborhood
Security
- Security features: Smoke Detector(s)
Location
- Region: Pendleton
HOA & financial
HOA
- Has HOA: No
Other
Other facts
- Listing agreement: Exclusive Right To Sell
Price history
| Date | Event | Price |
|---|---|---|
| 4/7/2025 | Sold | $335,000-1.4% |
Source: | ||
| 2/25/2025 | Pending sale | $339,900 |
Source: | ||
| 2/13/2025 | Listed for sale | $339,900+35.9% |
Source: | ||
| 5/4/2021 | Sold | $250,172 |
Source: Public Record Report a problem | ||
| 3/26/2021 | Pending sale | $250,172+3.3% |
Source: | ||
Public tax history
| Year | Property taxes | Tax assessment |
|---|---|---|
| 2024 | -- | $7,710 |
| 2023 | $2,573 +2.6% | $7,710 |
| 2022 | $2,508 +10% | $7,710 +14.9% |
Find assessor info on the county website
Neighborhood: 29670
Nearby schools
GreatSchools rating
- 9/10Mt. Lebanon Elementary SchoolGrades: PK-6Distance: 2.1 mi
- 9/10Riverside Middle SchoolGrades: 7-8Distance: 6.6 mi
- 6/10Pendleton High SchoolGrades: 9-12Distance: 5.8 mi
Schools provided by the listing agent
- Elementary: Mount Lebanon
- Middle: Riverside Middl
- High: Pendleton High
Source: WUMLS. This data may not be complete. We recommend contacting the local school district to confirm school assignments for this home.
Get a cash offer in 3 minutes
Find out how much your home could sell for in as little as 3 minutes with a no-obligation cash offer.
Estimated market value$352,600
Get a cash offer in 3 minutes
Find out how much your home could sell for in as little as 3 minutes with a no-obligation cash offer.
Estimated market value
$352,600
