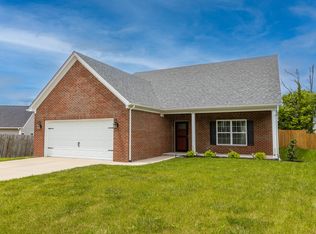Sold for $309,900 on 08/30/24
$309,900
109 Wayside Gln, Georgetown, KY 40324
3beds
1,389sqft
Single Family Residence
Built in 2014
9,147.6 Square Feet Lot
$318,800 Zestimate®
$223/sqft
$1,947 Estimated rent
Home value
$318,800
$277,000 - $363,000
$1,947/mo
Zestimate® history
Loading...
Owner options
Explore your selling options
What's special
Say hello to this completely remodeled one story home conveniently located in Georgetown, KY! You will be greeted by a bright and spacious living room leading into a huge kitchen with beautiful fixtures and high end finishes. Featuring new quartz countertops, new appliances, and all new cabinetry, this custom kitchen is absolutely stunning! You will also love the large primary bedroom with a completely remodeled en suite, two additional spacious guest bedrooms, and a second full bathroom with updated vanities, lighting, and tiled shower. Situated on a large fully fenced backyard this house truly checks all the boxes. It's an absolute must see!
Zillow last checked: 8 hours ago
Listing updated: August 28, 2025 at 11:54pm
Listed by:
Abbie Prater 859-230-4862,
The Brokerage
Bought with:
Kelly Karls, 215622
EXP Realty, LLC
Source: Imagine MLS,MLS#: 24015052
Facts & features
Interior
Bedrooms & bathrooms
- Bedrooms: 3
- Bathrooms: 2
- Full bathrooms: 2
Primary bedroom
- Level: First
Bedroom 1
- Level: First
Bedroom 2
- Level: First
Bathroom 1
- Description: Full Bath
- Level: First
Bathroom 2
- Description: Full Bath
- Level: First
Kitchen
- Level: First
Living room
- Level: First
Living room
- Level: First
Utility room
- Level: First
Heating
- Electric
Cooling
- Electric
Appliances
- Included: Dishwasher, Microwave, Refrigerator, Range
- Laundry: Electric Dryer Hookup, Main Level, Washer Hookup
Features
- Master Downstairs
- Flooring: Tile, Vinyl
- Has basement: No
- Has fireplace: No
Interior area
- Total structure area: 1,389
- Total interior livable area: 1,389 sqft
- Finished area above ground: 1,389
- Finished area below ground: 0
Property
Parking
- Parking features: Driveway, Off Street
- Has garage: Yes
- Has uncovered spaces: Yes
Features
- Levels: One
- Patio & porch: Patio
- Fencing: Privacy
- Has view: Yes
- View description: Neighborhood
Lot
- Size: 9,147 sqft
Details
- Parcel number: 20730025.000
Construction
Type & style
- Home type: SingleFamily
- Architectural style: Ranch
- Property subtype: Single Family Residence
Materials
- Brick Veneer, Vinyl Siding
- Foundation: Slab
- Roof: Dimensional Style
Condition
- New construction: No
- Year built: 2014
Utilities & green energy
- Sewer: Public Sewer
- Water: Public
- Utilities for property: Electricity Connected, Sewer Connected, Water Connected
Community & neighborhood
Location
- Region: Georgetown
- Subdivision: Pleasant Valley
Price history
| Date | Event | Price |
|---|---|---|
| 8/30/2024 | Sold | $309,900$223/sqft |
Source: | ||
| 7/30/2024 | Price change | $309,900-1.9%$223/sqft |
Source: | ||
| 7/20/2024 | Listed for sale | $316,000+17.1%$228/sqft |
Source: | ||
| 7/25/2022 | Listing removed | -- |
Source: | ||
| 7/7/2022 | Price change | $269,900+3.8%$194/sqft |
Source: | ||
Public tax history
| Year | Property taxes | Tax assessment |
|---|---|---|
| 2022 | $1,660 +8.4% | $191,300 +9.6% |
| 2021 | $1,531 +928.4% | $174,600 +17.3% |
| 2017 | $149 +53.9% | $148,900 |
Find assessor info on the county website
Neighborhood: 40324
Nearby schools
GreatSchools rating
- 8/10Eastern Elementary SchoolGrades: K-5Distance: 2.1 mi
- 6/10Royal Spring Middle SchoolGrades: 6-8Distance: 2.5 mi
- 6/10Scott County High SchoolGrades: 9-12Distance: 3.3 mi
Schools provided by the listing agent
- Elementary: Eastern
- Middle: Royal Spring
- High: Scott Co
Source: Imagine MLS. This data may not be complete. We recommend contacting the local school district to confirm school assignments for this home.

Get pre-qualified for a loan
At Zillow Home Loans, we can pre-qualify you in as little as 5 minutes with no impact to your credit score.An equal housing lender. NMLS #10287.
