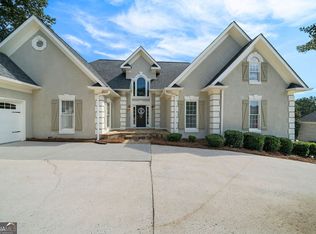Closed
$339,900
109 Warwick Way SE, Rome, GA 30161
4beds
2,457sqft
Single Family Residence
Built in 1989
0.7 Acres Lot
$367,000 Zestimate®
$138/sqft
$2,517 Estimated rent
Home value
$367,000
$345,000 - $389,000
$2,517/mo
Zestimate® history
Loading...
Owner options
Explore your selling options
What's special
Newly renovated home on 2/3 acre in the Hampton East Swim/Tennis Community. This lovely home with sun filled rooms features an updated kitchen with granite countertops and farmhouse style SS sink, gleaming refinished hardwoods on the main floor, LVP in bedrooms, and new tile in bath and laundry. You'll love the fresh paint and crown moulding, entry foyer, private deck and large yard. The daylight finished basement with walkout to the back yard is ideal for a home office or kids/in-law space. Plus there’s a 2 car garage and emergency shelter. This property presents a rare opportunity to own a piece of paradise, where the sloped yard and steep driveway are not just unique features but cherished assets that elevate the allure and value of this splendid dwelling. Moreover, the sloped yard and driveway offer practical benefits, ensuring proper drainage during heavy rains and could contribute to a stunning, multi-level architectural design that maximizes space and potential. You can apply for membership to the Swim/Tennis community. Also, you can send your children to the school of your choice in the area. Are you considering relocating to a community where the pace of life is a bit slower? Do you work from home and urban pricing has impacted your budget? Or, are you seeking employment in the film industry or medical fields? If so, this delightful home might be the perfect solution.
Zillow last checked: 8 hours ago
Listing updated: August 23, 2023 at 02:41pm
Listed by:
Bruce Logue 404-441-6930,
HomeSmart
Bought with:
Heather B Stallings, 430222
Realty One Group Edge
Source: GAMLS,MLS#: 10086220
Facts & features
Interior
Bedrooms & bathrooms
- Bedrooms: 4
- Bathrooms: 4
- Full bathrooms: 3
- 1/2 bathrooms: 1
- Main level bathrooms: 1
- Main level bedrooms: 1
Dining room
- Features: Separate Room
Heating
- Central
Cooling
- Central Air
Appliances
- Included: Dishwasher, Microwave, Refrigerator
- Laundry: Other
Features
- Master On Main Level
- Flooring: Hardwood, Laminate
- Windows: Double Pane Windows
- Basement: Bath Finished,Daylight,Exterior Entry,Finished
- Number of fireplaces: 1
- Fireplace features: Living Room, Gas Log
- Common walls with other units/homes: No Common Walls
Interior area
- Total structure area: 2,457
- Total interior livable area: 2,457 sqft
- Finished area above ground: 2,157
- Finished area below ground: 300
Property
Parking
- Parking features: Basement, Side/Rear Entrance
- Has attached garage: Yes
Features
- Levels: Three Or More
- Stories: 3
- Patio & porch: Deck
- Body of water: None
Lot
- Size: 0.70 Acres
- Features: Sloped
Details
- Parcel number: K16 036
Construction
Type & style
- Home type: SingleFamily
- Architectural style: Traditional
- Property subtype: Single Family Residence
Materials
- Other
- Foundation: Block
- Roof: Composition
Condition
- Resale
- New construction: No
- Year built: 1989
Utilities & green energy
- Sewer: Septic Tank
- Water: Public
- Utilities for property: Cable Available, Electricity Available
Community & neighborhood
Community
- Community features: Park
Location
- Region: Rome
- Subdivision: Hampton East
HOA & financial
HOA
- Has HOA: Yes
- Services included: Other
Other
Other facts
- Listing agreement: Exclusive Agency
Price history
| Date | Event | Price |
|---|---|---|
| 8/23/2023 | Sold | $339,900$138/sqft |
Source: | ||
| 7/17/2023 | Pending sale | $339,900$138/sqft |
Source: | ||
| 6/29/2023 | Price change | $339,900-1.5%$138/sqft |
Source: | ||
| 3/30/2023 | Price change | $345,000-4.8%$140/sqft |
Source: | ||
| 1/26/2023 | Price change | $362,500-2.6%$148/sqft |
Source: | ||
Public tax history
| Year | Property taxes | Tax assessment |
|---|---|---|
| 2024 | $3,984 +39.3% | $140,615 +25.7% |
| 2023 | $2,860 +8.7% | $111,877 +18.6% |
| 2022 | $2,631 +3.7% | $94,366 +8.4% |
Find assessor info on the county website
Neighborhood: 30161
Nearby schools
GreatSchools rating
- NAPepperell Primary SchoolGrades: PK-1Distance: 2.1 mi
- 6/10Pepperell High SchoolGrades: 8-12Distance: 2.4 mi
- 5/10Pepperell Elementary SchoolGrades: 2-4Distance: 2.8 mi
Schools provided by the listing agent
- Elementary: Pepperell Primary/Elementary
- Middle: Pepperell
- High: Pepperell
Source: GAMLS. This data may not be complete. We recommend contacting the local school district to confirm school assignments for this home.
Get pre-qualified for a loan
At Zillow Home Loans, we can pre-qualify you in as little as 5 minutes with no impact to your credit score.An equal housing lender. NMLS #10287.
