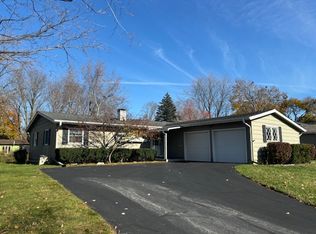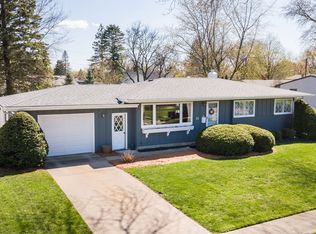Closed
$239,500
109 Warren Pl, Dekalb, IL 60115
3beds
1,208sqft
Single Family Residence
Built in 1959
9,000 Square Feet Lot
$268,400 Zestimate®
$198/sqft
$1,680 Estimated rent
Home value
$268,400
$255,000 - $282,000
$1,680/mo
Zestimate® history
Loading...
Owner options
Explore your selling options
What's special
This home is a must see. The living room features a gas fireplace with mantle, crown molding and bay window. Step into the kitchen with beautiful cherry cabinets and tile backsplash. You'll be amazed at the finished basement with family room, rec room, wet bar and half bath. The fenced in backyard has a brick patio, deck, perennial bed, and large shed. Roof and siding new in 2014. New furnace & central air 2017. Water softener AS IS because this seller has never used it. Gel fireplace in basement and double swing in backyard stay. Driveway has additional parking space. Great location close to schools, shopping and I88.
Zillow last checked: 8 hours ago
Listing updated: November 02, 2023 at 01:31am
Listing courtesy of:
Sharon Rhoades 815-739-6251,
Century 21 Circle
Bought with:
Aleita Anderson
Keller Williams Infinity
Source: MRED as distributed by MLS GRID,MLS#: 11854947
Facts & features
Interior
Bedrooms & bathrooms
- Bedrooms: 3
- Bathrooms: 3
- Full bathrooms: 2
- 1/2 bathrooms: 1
Primary bedroom
- Features: Flooring (Carpet), Window Treatments (All), Bathroom (Full)
- Level: Main
- Area: 180 Square Feet
- Dimensions: 12X15
Bedroom 2
- Features: Flooring (Hardwood), Window Treatments (All)
- Level: Main
- Area: 228 Square Feet
- Dimensions: 19X12
Bedroom 3
- Features: Flooring (Hardwood), Window Treatments (All)
- Level: Main
- Area: 104 Square Feet
- Dimensions: 8X13
Dining room
- Level: Main
- Dimensions: COMBO
Family room
- Features: Flooring (Carpet)
- Level: Basement
- Area: 221 Square Feet
- Dimensions: 13X17
Kitchen
- Features: Flooring (Other), Window Treatments (All)
- Level: Main
- Area: 140 Square Feet
- Dimensions: 10X14
Laundry
- Features: Flooring (Vinyl)
- Level: Basement
- Area: 117 Square Feet
- Dimensions: 9X13
Living room
- Features: Flooring (Carpet), Window Treatments (All)
- Level: Main
- Area: 308 Square Feet
- Dimensions: 14X22
Mud room
- Features: Flooring (Other), Window Treatments (All)
- Level: Main
- Area: 56 Square Feet
- Dimensions: 7X8
Recreation room
- Features: Flooring (Ceramic Tile)
- Level: Basement
- Area: 252 Square Feet
- Dimensions: 12X21
Other
- Features: Flooring (Carpet)
- Level: Basement
- Area: 273 Square Feet
- Dimensions: 13X21
Heating
- Natural Gas, Forced Air
Cooling
- Central Air
Appliances
- Included: Range, Microwave, Dishwasher, Refrigerator, Washer, Dryer, Humidifier
Features
- Wet Bar, 1st Floor Bedroom, 1st Floor Full Bath
- Flooring: Hardwood
- Basement: Finished,Full
- Number of fireplaces: 1
- Fireplace features: Gas Log, Living Room
Interior area
- Total structure area: 2,416
- Total interior livable area: 1,208 sqft
- Finished area below ground: 1,208
Property
Parking
- Total spaces: 1.5
- Parking features: Concrete, Garage Door Opener, On Site, Garage Owned, Attached, Garage
- Attached garage spaces: 1.5
- Has uncovered spaces: Yes
Accessibility
- Accessibility features: No Disability Access
Features
- Stories: 1
- Patio & porch: Deck, Patio
- Fencing: Fenced
Lot
- Size: 9,000 sqft
- Dimensions: 75X120
Details
- Additional structures: Shed(s)
- Parcel number: 0827207011
- Special conditions: None
- Other equipment: Water-Softener Owned, TV-Dish, Ceiling Fan(s), Sump Pump
Construction
Type & style
- Home type: SingleFamily
- Architectural style: Ranch
- Property subtype: Single Family Residence
Materials
- Vinyl Siding
Condition
- New construction: No
- Year built: 1959
Utilities & green energy
- Electric: Circuit Breakers
- Sewer: Public Sewer
- Water: Public
Community & neighborhood
Security
- Security features: Carbon Monoxide Detector(s)
Community
- Community features: Curbs, Sidewalks, Street Lights, Street Paved
Location
- Region: Dekalb
HOA & financial
HOA
- Services included: None
Other
Other facts
- Listing terms: FHA
- Ownership: Fee Simple
Price history
| Date | Event | Price |
|---|---|---|
| 10/31/2023 | Sold | $239,500$198/sqft |
Source: | ||
| 9/9/2023 | Contingent | $239,500$198/sqft |
Source: | ||
| 9/5/2023 | Listed for sale | $239,500$198/sqft |
Source: | ||
| 8/31/2023 | Contingent | $239,500$198/sqft |
Source: | ||
| 8/28/2023 | Listed for sale | $239,500+68.1%$198/sqft |
Source: | ||
Public tax history
| Year | Property taxes | Tax assessment |
|---|---|---|
| 2024 | $4,992 +82.6% | $62,660 +14.7% |
| 2023 | $2,733 -6.9% | $54,634 +9.5% |
| 2022 | $2,934 -8.7% | $49,881 +6.6% |
Find assessor info on the county website
Neighborhood: 60115
Nearby schools
GreatSchools rating
- 1/10Lincoln Elementary SchoolGrades: K-5Distance: 0.2 mi
- 3/10Huntley Middle SchoolGrades: 6-8Distance: 0.7 mi
- 3/10De Kalb High SchoolGrades: 9-12Distance: 2.4 mi
Schools provided by the listing agent
- District: 428
Source: MRED as distributed by MLS GRID. This data may not be complete. We recommend contacting the local school district to confirm school assignments for this home.

Get pre-qualified for a loan
At Zillow Home Loans, we can pre-qualify you in as little as 5 minutes with no impact to your credit score.An equal housing lender. NMLS #10287.

