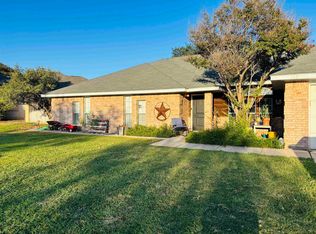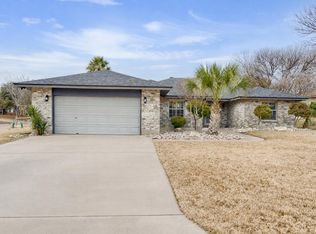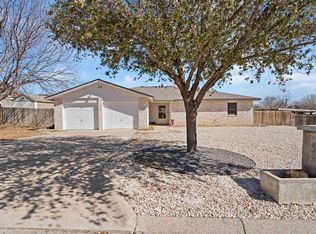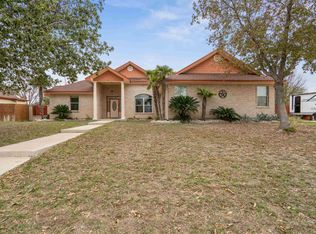Charming and spacious home nestled in the heart of Buena Vista. This inviting property boasts 3 generously sized bedrooms and 2 bathrooms, featuring a desirable split floor plan. The extra-large master suite is a true retreat, complete with a luxurious ensuite offering a relaxing jacuzzi tub, double vanities, his & hers closets, and ample space. The kitchen is a chef's dream, showcasing an abundance of cabinet and storage space, an island cooktop, and a layout perfect for meal prep and entertaining. Step into the living room and enjoy the airy ambiance provided by vaulted ceilings, making it an ideal space for gatherings or quiet evenings. An additional bonus room off the utility room offers endless possibilities – whether you need a home office, playroom, schoolroom, or hobby space, this area has you covered. Located minutes from schools, shopping, and Laughlin Airforce Base.
For sale
$323,000
109 Warbonnet Trl, Del Rio, TX 78840
3beds
2,343sqft
Est.:
Single Family Residence
Built in 1995
0.27 Acres Lot
$-- Zestimate®
$138/sqft
$-- HOA
What's special
Desirable split floor planAmple spaceExtra-large master suiteLuxurious ensuiteHis and hers closetsRelaxing jacuzzi tubIsland cooktop
- 9 days |
- 309 |
- 7 |
Likely to sell faster than
Zillow last checked: 8 hours ago
Listing updated: February 09, 2026 at 10:00pm
Listed by:
Harvest King Lemp 830-313-1851,
eXp Realty, LLC-Legacy Realty Group
Source: Del Rio BOR,MLS#: 208123
Tour with a local agent
Facts & features
Interior
Bedrooms & bathrooms
- Bedrooms: 3
- Bathrooms: 2
- Full bathrooms: 2
Rooms
- Room types: Living/Dining Combo, Breakfast Room, Split Bedroom Plan
Heating
- Central, Electric
Cooling
- Central Air, Electric
Appliances
- Included: Dishwasher, Disposal, Cooktop-Electric, Microwave, Refrigerator, Separate Oven-Electric, Water Softener, Water Heater(Electric)
Features
- Ceiling Fan(s), Raised Ceiling
- Flooring: Carpet, Tile
- Attic: Access Panel
- Has fireplace: Yes
- Fireplace features: Masonry
Interior area
- Total structure area: 2,343
- Total interior livable area: 2,343 sqft
Property
Parking
- Total spaces: 2
- Parking features: Attached, Garage Door Opener
- Attached garage spaces: 2
Features
- Patio & porch: Covered
- Has spa: Yes
- Spa features: Bath
- Fencing: Privacy
Lot
- Size: 0.27 Acres
Details
- Parcel number: 41071
- Zoning description: Residential Single Family
Construction
Type & style
- Home type: SingleFamily
- Property subtype: Single Family Residence
Materials
- Stucco
- Foundation: Slab
- Roof: Composition
Condition
- Age: 21-30
- New construction: No
- Year built: 1995
Utilities & green energy
- Sewer: Public Sewer
- Water: Public
- Utilities for property: Cable Connected
Community & HOA
Community
- Security: Security System, Smoke Detector(s)
HOA
- Has HOA: No
- Amenities included: None
- Services included: None
Location
- Region: Del Rio
Financial & listing details
- Price per square foot: $138/sqft
- Tax assessed value: $328,032
- Annual tax amount: $6,960
- Date on market: 2/3/2026
- Listing terms: Cash,FHA/VA,Assumable
- Road surface type: Paved
Estimated market value
Not available
Estimated sales range
Not available
$2,607/mo
Price history
Price history
| Date | Event | Price |
|---|---|---|
| 2/3/2026 | Listed for sale | $323,000-1.2%$138/sqft |
Source: Del Rio BOR #208123 Report a problem | ||
| 1/1/2026 | Listing removed | $327,000$140/sqft |
Source: Del Rio BOR #207259 Report a problem | ||
| 11/7/2025 | Price change | $327,000-2.3%$140/sqft |
Source: Del Rio BOR #207259 Report a problem | ||
| 7/9/2025 | Listed for sale | $334,700-0.1%$143/sqft |
Source: Del Rio BOR #207259 Report a problem | ||
| 6/16/2025 | Listing removed | $335,000$143/sqft |
Source: Del Rio BOR #207129 Report a problem | ||
Public tax history
Public tax history
| Year | Property taxes | Tax assessment |
|---|---|---|
| 2025 | $7,281 +3% | $328,032 +2.4% |
| 2024 | $7,067 +1.5% | $320,336 +1.4% |
| 2023 | $6,960 +30.2% | $315,891 +18.9% |
Find assessor info on the county website
BuyAbility℠ payment
Est. payment
$2,030/mo
Principal & interest
$1521
Property taxes
$396
Home insurance
$113
Climate risks
Neighborhood: 78840
Nearby schools
GreatSchools rating
- 6/10Buena Vista Elementary SchoolGrades: K-5Distance: 0.3 mi
- 4/10Del Rio Middle SchoolGrades: 7-8Distance: 3.5 mi
- 6/10Del Rio High SchoolGrades: 9-12Distance: 1.6 mi
Schools provided by the listing agent
- Elementary: Buena Vista
Source: Del Rio BOR. This data may not be complete. We recommend contacting the local school district to confirm school assignments for this home.
- Loading
- Loading



