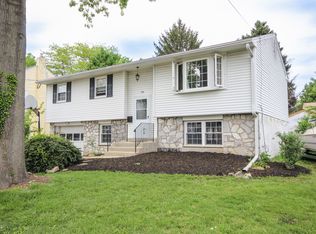Sold for $386,150
$386,150
109 Walnut Rd, Wallingford, PA 19086
3beds
1,908sqft
Single Family Residence
Built in 1987
3,920 Square Feet Lot
$411,600 Zestimate®
$202/sqft
$2,890 Estimated rent
Home value
$411,600
$370,000 - $461,000
$2,890/mo
Zestimate® history
Loading...
Owner options
Explore your selling options
What's special
Welcome to 109 Walnut Road in Wallingford. This 3-bedroom rancher is in the highly desirable Wallingford-Swarthmore school district and is within minutes of multiple colleges including Swarthmore and Widener as well as shopping, downtown Media, the train station allowing easy access to the city, and major highways making this location ultra convenient. The exterior of this home boasts private driveway parking for multiple cars, a well-manicured front lawn, and a secluded rear yard w/ seating and grill area, garden, shed, and HOT-TUB which is included in the sale. This yard is perfect for entertaining all year round! The generously sized living room has a beautiful bay window allowing lots of natural light, tasteful paint w/ crown molding, and low maintenance plank flooring. The living room leads to the updated and opened dining room and kitchen. The kitchen has ample cabinet (oak) and counterspace (granite) w/ tiled backsplash, breakfast bar, DW and modern fixtures. There are three bedrooms all with closet space and two w/ new carpet. The owner’s bedroom has a modern ceiling fan and plank flooring. The tiled hall bathroom has been well maintained and has a BRAND-NEW vanity. There is a pull-down floored attic accessed in the hallway w/ an abundance of storage! The basement was finished in 2018 and has so many possibilities! It is currently being used as a family room w/ BONUS 4TH bedroom (recently painted) and has a ½ bath, separate laundry area, and EVEN MORE STORAGE. As an added bonus the 75 inch flatscreen TV w/ surround sound located in the basement is included in the sale! Some additional amenities include a 6-year-old roof, a 2-year-old HVAC system, a 200-amp electric panel, all windows (except bay and basement) replaced in 2019 w/ energy efficient windows and are under warranty and an updated front door. This home has been lovingly maintained and updated by the current owner leaving nothing to do but move in!
Zillow last checked: 8 hours ago
Listing updated: November 08, 2024 at 03:46am
Listed by:
Jaimee Smith 610-931-5027,
Compass RE
Bought with:
Caitlin Kerezsi, RS330590
Keller Williams Real Estate - Media
Source: Bright MLS,MLS#: PADE2075946
Facts & features
Interior
Bedrooms & bathrooms
- Bedrooms: 3
- Bathrooms: 2
- Full bathrooms: 1
- 1/2 bathrooms: 1
- Main level bathrooms: 1
- Main level bedrooms: 3
Basement
- Area: 900
Heating
- Forced Air, Natural Gas
Cooling
- Central Air, Natural Gas
Appliances
- Included: Dishwasher, Cooktop, Refrigerator, Gas Water Heater
- Laundry: In Basement
Features
- Bathroom - Tub Shower, Breakfast Area, Ceiling Fan(s), Dining Area, Combination Kitchen/Dining, Crown Molding, Entry Level Bedroom, Floor Plan - Traditional, Eat-in Kitchen, Kitchen Island, Recessed Lighting, Upgraded Countertops, Dry Wall
- Flooring: Carpet, Luxury Vinyl, Wood
- Doors: Storm Door(s)
- Windows: Energy Efficient
- Basement: Finished
- Has fireplace: No
Interior area
- Total structure area: 1,908
- Total interior livable area: 1,908 sqft
- Finished area above ground: 1,008
- Finished area below ground: 900
Property
Parking
- Total spaces: 3
- Parking features: Asphalt, Driveway
- Uncovered spaces: 3
Accessibility
- Accessibility features: 2+ Access Exits
Features
- Levels: One
- Stories: 1
- Patio & porch: Patio
- Exterior features: Play Area, Lighting, Street Lights
- Pool features: None
Lot
- Size: 3,920 sqft
- Dimensions: 40.00 x 100.00
- Features: Level
Details
- Additional structures: Above Grade, Below Grade
- Parcel number: 34000283100
- Zoning: RESI
- Zoning description: Residential
- Special conditions: Standard
Construction
Type & style
- Home type: SingleFamily
- Architectural style: Ranch/Rambler
- Property subtype: Single Family Residence
Materials
- Vinyl Siding
- Foundation: Block
- Roof: Shingle
Condition
- Excellent
- New construction: No
- Year built: 1987
Utilities & green energy
- Electric: Circuit Breakers, 200+ Amp Service
- Sewer: Public Sewer
- Water: Public
Community & neighborhood
Location
- Region: Wallingford
- Subdivision: None Available
- Municipality: NETHER PROVIDENCE TWP
Other
Other facts
- Listing agreement: Exclusive Right To Sell
- Listing terms: Conventional,Cash,FHA,VA Loan
- Ownership: Fee Simple
Price history
| Date | Event | Price |
|---|---|---|
| 11/8/2024 | Sold | $386,150+4.4%$202/sqft |
Source: | ||
| 10/7/2024 | Contingent | $369,900$194/sqft |
Source: | ||
| 10/4/2024 | Listed for sale | $369,900$194/sqft |
Source: | ||
Public tax history
| Year | Property taxes | Tax assessment |
|---|---|---|
| 2025 | $7,044 +2.4% | $192,910 |
| 2024 | $6,878 +4.1% | $192,910 |
| 2023 | $6,608 +0.4% | $192,910 |
Find assessor info on the county website
Neighborhood: 19086
Nearby schools
GreatSchools rating
- 7/10Nether Providence El SchoolGrades: K-5Distance: 0.4 mi
- 6/10Strath Haven Middle SchoolGrades: 6-8Distance: 1.2 mi
- 9/10Strath Haven High SchoolGrades: 9-12Distance: 1.2 mi
Schools provided by the listing agent
- Elementary: Nether Providence
- Middle: Strath Haven
- High: Strath Haven
- District: Wallingford-swarthmore
Source: Bright MLS. This data may not be complete. We recommend contacting the local school district to confirm school assignments for this home.
Get a cash offer in 3 minutes
Find out how much your home could sell for in as little as 3 minutes with a no-obligation cash offer.
Estimated market value$411,600
Get a cash offer in 3 minutes
Find out how much your home could sell for in as little as 3 minutes with a no-obligation cash offer.
Estimated market value
$411,600
